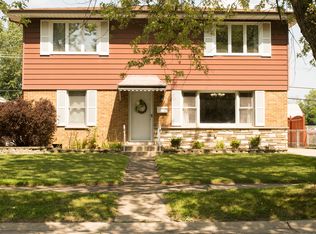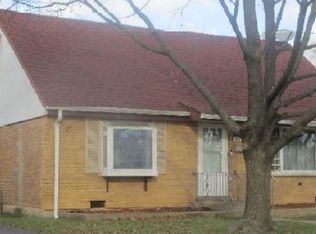Closed
$280,000
4700 W 115th Pl, Alsip, IL 60803
4beds
1,494sqft
Single Family Residence
Built in 1956
6,272.64 Square Feet Lot
$353,000 Zestimate®
$187/sqft
$2,733 Estimated rent
Home value
$353,000
$332,000 - $374,000
$2,733/mo
Zestimate® history
Loading...
Owner options
Explore your selling options
What's special
Longtime owners offer this lovingly cared for Cape Cod in totally move in condition! 4 beds and 2 full baths! Main floor features large living room with hardwood floors and is wired for surround sound! Eat in kitchen with quartz counters, ceramic tile backsplash, solid cabinets and maintenance free flooring! 2 main floor bedrooms--1 with hardwood floors and the 2nd has hardwood under carpet! Main floor bath has been updated with newer flooring and more! 2nd floor features two large bedrooms, both with maintenance free flooring and one with a walk in closet and built in dresser! 2nd floor full bath has been refreshed too with updated flooring and tub/shower surround! Main floor laundry with tons of extra storage cabinets! Additional storage located in floored attic space on the 2nd floor! Detached all brick 2 car garage is heated with 220 electric! Large shed on concrete slab too! Yard is fully fenced with no neighbors behind you! Lot's of updates to this home too....new roof in '13, updated electric panel, most windows throughout the home have been replaced over time, HVAC in '06, updated plumbing plus whole house central vac! A home this well kept is hard to find--don't miss your opportunity! Immediate possession if needed!
Zillow last checked: 8 hours ago
Listing updated: April 12, 2025 at 01:32am
Listing courtesy of:
David Cobb 708-205-2622,
RE/MAX 10
Bought with:
Barbara Fanella
ARNI Realty Incorporated
Source: MRED as distributed by MLS GRID,MLS#: 12290823
Facts & features
Interior
Bedrooms & bathrooms
- Bedrooms: 4
- Bathrooms: 2
- Full bathrooms: 2
Primary bedroom
- Features: Flooring (Wood Laminate), Window Treatments (Blinds)
- Level: Main
- Area: 144 Square Feet
- Dimensions: 12X12
Bedroom 2
- Features: Flooring (Carpet), Window Treatments (Blinds)
- Level: Main
- Area: 132 Square Feet
- Dimensions: 12X11
Bedroom 3
- Features: Flooring (Wood Laminate), Window Treatments (Blinds)
- Level: Second
- Area: 168 Square Feet
- Dimensions: 14X12
Bedroom 4
- Features: Flooring (Wood Laminate), Window Treatments (Blinds)
- Level: Second
- Area: 168 Square Feet
- Dimensions: 14X12
Kitchen
- Features: Kitchen (Eating Area-Table Space, SolidSurfaceCounter), Flooring (Vinyl), Window Treatments (Curtains/Drapes)
- Level: Main
- Area: 132 Square Feet
- Dimensions: 12X11
Laundry
- Features: Flooring (Vinyl), Window Treatments (All)
- Level: Main
- Area: 96 Square Feet
- Dimensions: 12X8
Living room
- Features: Flooring (Hardwood), Window Treatments (Blinds)
- Level: Main
- Area: 240 Square Feet
- Dimensions: 20X12
Heating
- Natural Gas, Forced Air
Cooling
- Central Air
Appliances
- Included: Range, Microwave, Dishwasher, Refrigerator, Humidifier
- Laundry: Main Level, Gas Dryer Hookup, In Unit, Laundry Closet, Sink
Features
- 1st Floor Bedroom, In-Law Floorplan, 1st Floor Full Bath, Built-in Features, Walk-In Closet(s)
- Flooring: Hardwood
- Basement: Crawl Space
- Attic: Dormer
Interior area
- Total structure area: 0
- Total interior livable area: 1,494 sqft
Property
Parking
- Total spaces: 2
- Parking features: Asphalt, Concrete, Side Driveway, Heated Garage, On Site, Garage Owned, Detached, Garage
- Garage spaces: 2
- Has uncovered spaces: Yes
Accessibility
- Accessibility features: No Disability Access
Features
- Stories: 2
- Patio & porch: Patio, Porch
- Fencing: Fenced
Lot
- Size: 6,272 sqft
- Dimensions: 50 X 125
- Features: Landscaped, Mature Trees
Details
- Additional structures: Shed(s)
- Parcel number: 24223010110000
- Special conditions: None
- Other equipment: Central Vacuum, TV-Cable, Ceiling Fan(s), Sump Pump, Electronic Air Filters
Construction
Type & style
- Home type: SingleFamily
- Architectural style: Cape Cod
- Property subtype: Single Family Residence
Materials
- Aluminum Siding, Brick
- Foundation: Block
- Roof: Asphalt
Condition
- New construction: No
- Year built: 1956
Utilities & green energy
- Electric: Circuit Breakers
- Sewer: Public Sewer
- Water: Lake Michigan
Community & neighborhood
Security
- Security features: Security System, Carbon Monoxide Detector(s)
Community
- Community features: Park, Curbs, Sidewalks, Street Lights, Street Paved
Location
- Region: Alsip
HOA & financial
HOA
- Services included: None
Other
Other facts
- Listing terms: Cash
- Ownership: Fee Simple
Price history
| Date | Event | Price |
|---|---|---|
| 4/10/2025 | Sold | $280,000-3.4%$187/sqft |
Source: | ||
| 3/9/2025 | Contingent | $289,900$194/sqft |
Source: | ||
| 2/26/2025 | Listed for sale | $289,900$194/sqft |
Source: | ||
Public tax history
| Year | Property taxes | Tax assessment |
|---|---|---|
| 2023 | $3,136 -14% | $20,999 +31.9% |
| 2022 | $3,646 +3.1% | $15,920 |
| 2021 | $3,538 -1.6% | $15,920 |
Find assessor info on the county website
Neighborhood: 60803
Nearby schools
GreatSchools rating
- 4/10Stony Creek Elementary SchoolGrades: K-6Distance: 0.4 mi
- 5/10Prairie Jr High SchoolGrades: 7-8Distance: 0.6 mi
- 2/10Dd Eisenhower High School (Campus)Grades: 9-12Distance: 2.6 mi
Schools provided by the listing agent
- District: 126
Source: MRED as distributed by MLS GRID. This data may not be complete. We recommend contacting the local school district to confirm school assignments for this home.

Get pre-qualified for a loan
At Zillow Home Loans, we can pre-qualify you in as little as 5 minutes with no impact to your credit score.An equal housing lender. NMLS #10287.
Sell for more on Zillow
Get a free Zillow Showcase℠ listing and you could sell for .
$353,000
2% more+ $7,060
With Zillow Showcase(estimated)
$360,060
