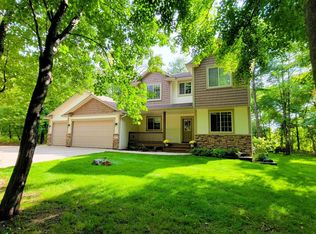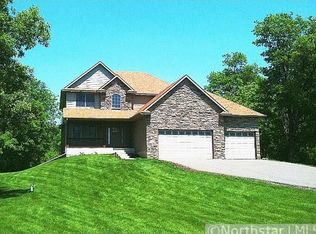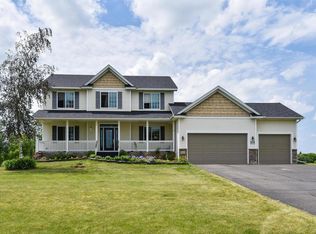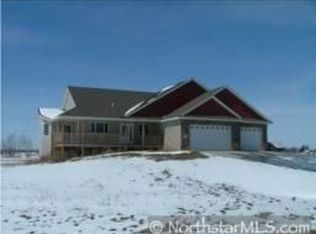Closed
$639,000
4700 Verde Valley Rd NW, Oak Grove, MN 55303
4beds
3,089sqft
Single Family Residence
Built in 2006
2.01 Acres Lot
$642,300 Zestimate®
$207/sqft
$2,995 Estimated rent
Home value
$642,300
$584,000 - $700,000
$2,995/mo
Zestimate® history
Loading...
Owner options
Explore your selling options
What's special
**RARE 4BD/3BA/3-CAR MODIFIED 2-STORY IN OAK GROVE** Fully remodeled in 2014, this 3089 total sq ft beauty's main level offers 1 bed, full bath, laundry rm, open kitchen with new microwave, maple cabinets, SS appliances, granite tops, hand scraped hardwood flooring to adjoining living room with TV, gas fireplace & dining accessing back deck overlooking large backyard! Upper level offers 3 beds including master suite with double sink 3/4 bath & full hall bath! Finish the unfinished 1235 sq ft lookout level to your preference! New front lights, roof, siding, soffit/facia, gutters, garage doors & front service door in 2024! Furnace tune up & duct cleaning 12/24! **Wait until you you see this gorgeous 50x36/1800 fully finished detached garage that includes two 14x10 overhead doors with chamberlain openers, 9x8 overhead door, knockdown ceilings, in-floor heat, 17x12 corner office/living area, custom garage cabinets, epoxy floor & 10x50 lean-to! Excellent location on a 2 acre corner lot with sprinkler system & within walking distance to HUGE park! CLEAN! This is TRULY A MUST SEE!
Zillow last checked: 8 hours ago
Listing updated: June 09, 2025 at 10:13am
Listed by:
Rob Paulno 612-221-2686,
Elite Realty Minnesota
Bought with:
Egon Lohmann
Keller Williams Premier Realty
Source: NorthstarMLS as distributed by MLS GRID,MLS#: 6694628
Facts & features
Interior
Bedrooms & bathrooms
- Bedrooms: 4
- Bathrooms: 3
- Full bathrooms: 2
- 3/4 bathrooms: 1
Bedroom 1
- Level: Upper
- Area: 208 Square Feet
- Dimensions: 13x16
Bedroom 2
- Level: Upper
- Area: 120 Square Feet
- Dimensions: 12x10
Bedroom 3
- Level: Upper
- Area: 132 Square Feet
- Dimensions: 12x11
Bedroom 4
- Level: Main
- Area: 99 Square Feet
- Dimensions: 9x11
Dining room
- Level: Main
- Area: 192 Square Feet
- Dimensions: 12x16
Kitchen
- Level: Main
- Area: 192 Square Feet
- Dimensions: 12x16
Living room
- Level: Main
- Area: 400 Square Feet
- Dimensions: 20x20
Heating
- Forced Air
Cooling
- Central Air
Appliances
- Included: Air-To-Air Exchanger, Dishwasher, Disposal, Dryer, Exhaust Fan, Freezer, Gas Water Heater, Microwave, Range, Refrigerator, Stainless Steel Appliance(s), Washer, Water Softener Owned
Features
- Basement: Daylight,Drain Tiled,Full
- Number of fireplaces: 1
- Fireplace features: Gas
Interior area
- Total structure area: 3,089
- Total interior livable area: 3,089 sqft
- Finished area above ground: 1,854
- Finished area below ground: 0
Property
Parking
- Total spaces: 9
- Parking features: Attached, Detached, Asphalt, Heated Garage, Insulated Garage
- Attached garage spaces: 3
- Uncovered spaces: 6
- Details: Garage Dimensions (34X26), Garage Door Height (8)
Accessibility
- Accessibility features: None
Features
- Levels: Modified Two Story
- Stories: 2
- Patio & porch: Deck
Lot
- Size: 2.01 Acres
- Dimensions: 339 x 252 x 308 x 294
- Features: Corner Lot, Wooded
Details
- Additional structures: Additional Garage, Lean-To
- Foundation area: 1235
- Parcel number: 183324330012
- Zoning description: Residential-Single Family
Construction
Type & style
- Home type: SingleFamily
- Property subtype: Single Family Residence
Materials
- Brick/Stone, Vinyl Siding, Block
- Roof: Age 8 Years or Less,Asphalt,Pitched
Condition
- Age of Property: 19
- New construction: No
- Year built: 2006
Utilities & green energy
- Electric: Circuit Breakers, Power Company: Connexus Energy
- Gas: Natural Gas
- Sewer: Mound Septic, Private Sewer, Septic System Compliant - Yes
- Water: Drilled, Well
Community & neighborhood
Location
- Region: Oak Grove
- Subdivision: Deer Ridge Of Oak Grove
HOA & financial
HOA
- Has HOA: No
Price history
| Date | Event | Price |
|---|---|---|
| 6/6/2025 | Sold | $639,000$207/sqft |
Source: | ||
| 4/24/2025 | Listed for sale | $639,000+239.7%$207/sqft |
Source: | ||
| 8/25/2023 | Listing removed | -- |
Source: Zillow Rentals Report a problem | ||
| 8/11/2023 | Listed for rent | $2,995$1/sqft |
Source: Zillow Rentals Report a problem | ||
| 8/1/2013 | Sold | $188,100+11.3%$61/sqft |
Source: | ||
Public tax history
| Year | Property taxes | Tax assessment |
|---|---|---|
| 2025 | $3,949 +7% | $486,133 +0.4% |
| 2024 | $3,691 +8.3% | $484,171 -0.3% |
| 2023 | $3,407 +11% | $485,400 -1.6% |
Find assessor info on the county website
Neighborhood: 55303
Nearby schools
GreatSchools rating
- 9/10St. Francis Elementary SchoolGrades: K-5Distance: 3 mi
- 4/10St. Francis Middle SchoolGrades: 6-8Distance: 3.2 mi
- 8/10St. Francis High SchoolGrades: 9-12Distance: 3.6 mi
Get a cash offer in 3 minutes
Find out how much your home could sell for in as little as 3 minutes with a no-obligation cash offer.
Estimated market value$642,300
Get a cash offer in 3 minutes
Find out how much your home could sell for in as little as 3 minutes with a no-obligation cash offer.
Estimated market value
$642,300



