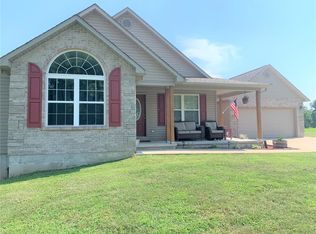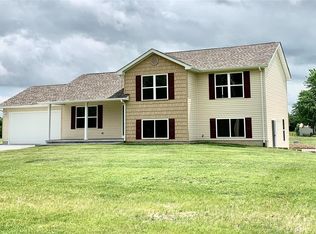Closed
Listing Provided by:
Alma B Lorch 573-760-6042,
Coldwell Banker Hulsey
Bought with: Coldwell Banker Hulsey
Price Unknown
4700 Turley Mill Rd, Farmington, MO 63640
3beds
1,046sqft
Single Family Residence
Built in 1955
3 Acres Lot
$175,000 Zestimate®
$--/sqft
$1,134 Estimated rent
Home value
$175,000
$124,000 - $249,000
$1,134/mo
Zestimate® history
Loading...
Owner options
Explore your selling options
What's special
If you want a 3 bedroom, 3 bath on 3 acres with a detached workshop AND you don't mind a fixer upper--here it is! Not far from Farmington, brick and vinyl, metal roof, full walkup basement, above ground pool that might need work, but is only a couple years old. Windows and exterior doors and kitchen cabinets have been replaced, so lots of upgrades are already done for you. Propane furnace and central air. Some fencing. Better check this one--it needs love and you may want to be the one. Call today.
Zillow last checked: 8 hours ago
Listing updated: October 27, 2025 at 08:19am
Listing Provided by:
Alma B Lorch 573-760-6042,
Coldwell Banker Hulsey
Bought with:
Alma B Lorch, 1999032698
Coldwell Banker Hulsey
Source: MARIS,MLS#: 25054136 Originating MLS: Mineral Area Board of REALTORS
Originating MLS: Mineral Area Board of REALTORS
Facts & features
Interior
Bedrooms & bathrooms
- Bedrooms: 3
- Bathrooms: 3
- Full bathrooms: 3
- Main level bathrooms: 3
- Main level bedrooms: 3
Heating
- None, Propane
Cooling
- Attic Fan, Central Air
Appliances
- Included: Built-In Gas Range, Free-Standing Gas Range, Refrigerator
Features
- Flooring: Ceramic Tile
- Basement: Concrete,Full,Unfinished
- Has fireplace: No
Interior area
- Total structure area: 1,046
- Total interior livable area: 1,046 sqft
- Finished area above ground: 1,046
- Finished area below ground: 0
Property
Parking
- Total spaces: 2
- Parking features: Garage
- Garage spaces: 2
Features
- Levels: One
- Fencing: Back Yard
Lot
- Size: 3 Acres
- Features: Adjoins Open Ground, Adjoins Wooded Area
Details
- Parcel number: 104020000000007.00
- Special conditions: Standard
Construction
Type & style
- Home type: SingleFamily
- Architectural style: Ranch
- Property subtype: Single Family Residence
Materials
- Brick, Vinyl Siding
Condition
- Year built: 1955
Utilities & green energy
- Electric: Ameren
- Sewer: Septic Tank
- Water: Well
- Utilities for property: Electricity Connected, Propane
Community & neighborhood
Location
- Region: Farmington
Other
Other facts
- Listing terms: Cash,Conventional
Price history
| Date | Event | Price |
|---|---|---|
| 10/24/2025 | Sold | -- |
Source: | ||
| 9/13/2025 | Contingent | $180,999$173/sqft |
Source: | ||
| 8/16/2025 | Price change | $180,999-2.2%$173/sqft |
Source: | ||
| 8/6/2025 | Listed for sale | $185,000-2.6%$177/sqft |
Source: | ||
| 7/17/2025 | Listing removed | $189,900$182/sqft |
Source: | ||
Public tax history
| Year | Property taxes | Tax assessment |
|---|---|---|
| 2024 | $1,409 +44.7% | $28,590 +44.9% |
| 2023 | $974 -0.2% | $19,730 |
| 2022 | $975 +0.3% | $19,730 |
Find assessor info on the county website
Neighborhood: 63640
Nearby schools
GreatSchools rating
- 4/10Jefferson Elementary SchoolGrades: 1-4Distance: 2 mi
- 6/10Farmington Middle SchoolGrades: 7-8Distance: 3 mi
- 5/10Farmington Sr. High SchoolGrades: 9-12Distance: 3.5 mi
Schools provided by the listing agent
- Elementary: Farmington R-Vii
- Middle: Farmington Middle
- High: Farmington Sr. High
Source: MARIS. This data may not be complete. We recommend contacting the local school district to confirm school assignments for this home.
Get a cash offer in 3 minutes
Find out how much your home could sell for in as little as 3 minutes with a no-obligation cash offer.
Estimated market value$175,000
Get a cash offer in 3 minutes
Find out how much your home could sell for in as little as 3 minutes with a no-obligation cash offer.
Estimated market value
$175,000

