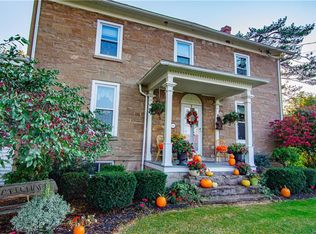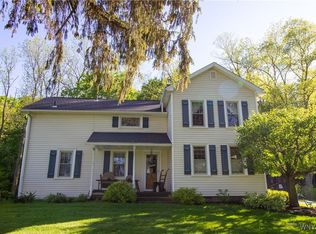A rare offering, this circa 1820 stone Colonial is situated along the Niagara Escarpment on 32 prime acres. Pride of ownership is evident as you tour the manicured grounds w/stocked pond, perennial flowers & mature trees. Home is warm and inviting featuring original architecture of the period. Set w/ 4 bdrms & 3 baths (1 full, 2 half baths), natural woodwork & orig. wood flrs are evident still throughout much of home. Country kitchen features amish oak cabinetry & has ample room for a large table & more...Also formal DR, florida rm w/ french doors to raised deck & hottub, large LR w/woodstove, encl porch is tranquil & transitions nicely to carriage house (former art studio, could be garage or inlaw quarters). Sep. 2nd fl bedroom is private & makes a nice guest rm or master. 3 other bdrms are spacious and privately situated alongside full bath. Detached 2.5 car garage is insulated w/heated workshop. House, garage, pond & yard are nestled below the escarpment. Treed lane winds up the escarpment to additional acreage, which is a combination of open farm, woods, hedge, orchard & sm. barn. Farming, recreation, hunting & more.. This property has much to offer! Starpoint Schools too.
This property is off market, which means it's not currently listed for sale or rent on Zillow. This may be different from what's available on other websites or public sources.

