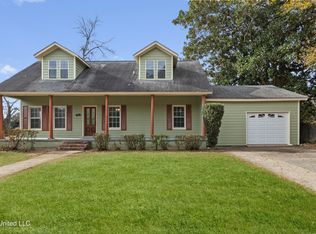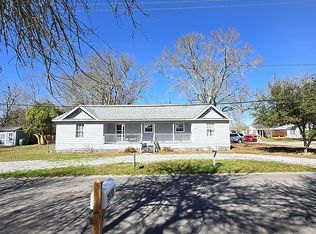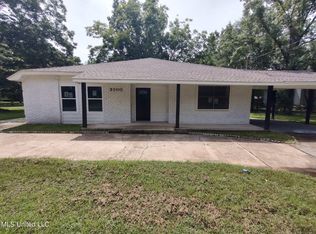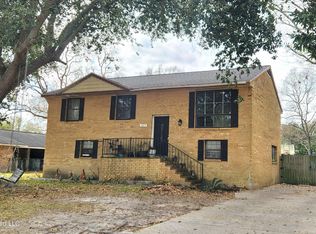Priced to reflect the need for some cosmetic TLC. Looking for a home that actually fits your lifestyle? This 5-bedroom, 2.5-bath residence boasts a whopping 3,346 sq ft of space. It's functional and ready for you to move in tomorrow—but it's also the perfect candidate for a cosmetic makeover. Sold as is. Schedule your private tour now!
Active
$199,900
4700 Thompson St, Moss Point, MS 39563
5beds
3,346sqft
Est.:
Residential, Single Family Residence
Built in 2007
0.51 Acres Lot
$195,800 Zestimate®
$60/sqft
$-- HOA
What's special
- 20 days |
- 3,013 |
- 207 |
Zillow last checked: 8 hours ago
Listing updated: February 04, 2026 at 02:44am
Listed by:
Jafet A Boykin 228-861-4623,
eAgent Nexus 228-400-2555
Source: MLS United,MLS#: 4138029
Tour with a local agent
Facts & features
Interior
Bedrooms & bathrooms
- Bedrooms: 5
- Bathrooms: 3
- Full bathrooms: 2
- 1/2 bathrooms: 1
Heating
- Central, Electric
Cooling
- Ceiling Fan(s), Central Air, Electric
Appliances
- Included: Dishwasher, Free-Standing Electric Range, Microwave
- Laundry: Laundry Room
Features
- Bar, Breakfast Bar, Ceiling Fan(s), Double Vanity, Entrance Foyer, Granite Counters, His and Hers Closets, Walk-In Closet(s)
- Flooring: Vinyl, Ceramic Tile
- Has fireplace: Yes
- Fireplace features: Living Room
Interior area
- Total structure area: 3,346
- Total interior livable area: 3,346 sqft
Video & virtual tour
Property
Parking
- Parking features: Driveway
- Has uncovered spaces: Yes
Features
- Levels: One
- Stories: 1
- Patio & porch: Porch
- Exterior features: None
Lot
- Size: 0.51 Acres
Details
- Parcel number: 21220091.170
Construction
Type & style
- Home type: SingleFamily
- Property subtype: Residential, Single Family Residence
Materials
- Brick Veneer
- Foundation: Slab
- Roof: Architectural Shingles
Condition
- Fixer
- New construction: No
- Year built: 2007
Utilities & green energy
- Sewer: Public Sewer
- Water: Public
- Utilities for property: Electricity Available, Sewer Available, Water Available
Community & HOA
Community
- Subdivision: Denny & Mcinnis
Location
- Region: Moss Point
Financial & listing details
- Price per square foot: $60/sqft
- Tax assessed value: $197,667
- Date on market: 2/3/2026
- Electric utility on property: Yes
Estimated market value
$195,800
$186,000 - $206,000
$2,365/mo
Price history
Price history
| Date | Event | Price |
|---|---|---|
| 2/3/2026 | Listed for sale | $199,900-26%$60/sqft |
Source: MLS United #4138029 Report a problem | ||
| 1/21/2026 | Sold | -- |
Source: Public Record Report a problem | ||
| 11/30/2025 | Listed for sale | $270,000-1.8%$81/sqft |
Source: MLS United #4132748 Report a problem | ||
| 10/2/2025 | Listing removed | $275,000$82/sqft |
Source: MLS United #4097815 Report a problem | ||
| 7/16/2025 | Price change | $275,000-3.5%$82/sqft |
Source: MLS United #4097815 Report a problem | ||
| 6/24/2025 | Price change | $285,000-5%$85/sqft |
Source: MLS United #4097815 Report a problem | ||
| 4/25/2025 | Price change | $299,999-3.2%$90/sqft |
Source: MLS United #4097815 Report a problem | ||
| 3/9/2025 | Price change | $310,000-4%$93/sqft |
Source: MLS United #4097815 Report a problem | ||
| 2/7/2025 | Price change | $323,000-3%$97/sqft |
Source: MLS United #4097815 Report a problem | ||
| 1/14/2025 | Price change | $333,000-2.1%$100/sqft |
Source: MLS United #4097815 Report a problem | ||
| 12/31/2024 | Price change | $340,000-2.9%$102/sqft |
Source: MLS United #4097815 Report a problem | ||
| 11/27/2024 | Listed for sale | $350,000-9.1%$105/sqft |
Source: MLS United #4097815 Report a problem | ||
| 8/16/2023 | Listing removed | -- |
Source: MLS United #4043672 Report a problem | ||
| 4/14/2023 | Price change | $385,000-2.5%$115/sqft |
Source: MLS United #4043672 Report a problem | ||
| 3/31/2023 | Listed for sale | $395,000+216.3%$118/sqft |
Source: MLS United #4043672 Report a problem | ||
| 12/15/2021 | Sold | -- |
Source: MLS United #3372993 Report a problem | ||
| 11/18/2021 | Pending sale | $124,900$37/sqft |
Source: MLS United #3372993 Report a problem | ||
| 11/9/2021 | Listed for sale | $124,900$37/sqft |
Source: MLS United #3372993 Report a problem | ||
| 11/5/2021 | Pending sale | $124,900$37/sqft |
Source: MLS United #3372993 Report a problem | ||
| 10/28/2021 | Listed for sale | $124,900$37/sqft |
Source: MLS United #3372993 Report a problem | ||
| 10/20/2021 | Pending sale | $124,900$37/sqft |
Source: MLS United #3372993 Report a problem | ||
| 10/1/2021 | Listed for sale | $124,900-55.4%$37/sqft |
Source: MLS United #3372993 Report a problem | ||
| 2/7/2015 | Listing removed | $280,000$84/sqft |
Source: Prudential Gardner REALTORS #282948 Report a problem | ||
| 11/12/2014 | Listed for sale | $280,000$84/sqft |
Source: Biloxi Office #282948 Report a problem | ||
Public tax history
Public tax history
| Year | Property taxes | Tax assessment |
|---|---|---|
| 2024 | -- | $38,811 |
| 2023 | $2,027 -10.5% | $38,811 +45.6% |
| 2022 | $2,264 -45.3% | $26,651 -46.2% |
| 2021 | $4,136 +44.6% | $49,557 +158.4% |
| 2020 | $2,860 +0.3% | $19,179 |
| 2018 | $2,852 | $19,179 |
| 2017 | $2,852 +241.5% | $19,179 |
| 2016 | $835 | $19,179 -89.7% |
| 2015 | $835 +3.5% | $186,240 +869.9% |
| 2014 | $807 -3.5% | $19,202 |
| 2013 | $836 -70.5% | $19,202 |
| 2012 | $2,835 +16.6% | $19,202 +14.7% |
| 2011 | $2,432 -13.7% | $16,734 -12.4% |
| 2010 | $2,819 -9.6% | $19,107 |
| 2009 | $3,119 -32.6% | $19,107 -32.5% |
| 2008 | $4,627 | $28,297 |
Find assessor info on the county website
BuyAbility℠ payment
Est. payment
$1,158/mo
Principal & interest
$1031
Property taxes
$127
Climate risks
Neighborhood: 39563
Nearby schools
GreatSchools rating
- 3/10Moss Point Escatawpa Upper Elementary SchoolGrades: 3-5Distance: 2 mi
- 2/10Magnolia Middle SchoolGrades: 6-8Distance: 0.3 mi
- 4/10Moss Point High SchoolGrades: 9-12Distance: 0.3 mi



