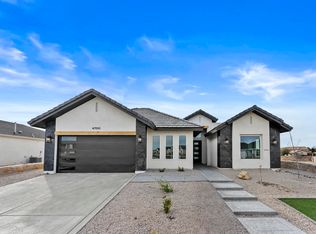Sold on 07/11/25
Price Unknown
4700 Snowgoose Rd, Las Cruces, NM 88011
4beds
2,345sqft
Single Family Residence
Built in 2024
8,712 Square Feet Lot
$560,000 Zestimate®
$--/sqft
$2,525 Estimated rent
Home value
$560,000
$498,000 - $627,000
$2,525/mo
Zestimate® history
Loading...
Owner options
Explore your selling options
What's special
• Gourmet Kitchen with quartz countertops, large island, 36'' gas cooktop, pot filler, and a butler's pantry
• Open Concept Living Area with 10'-12' ceilings, a 60'' electric fireplace, and abundant natural light
• Primary Suite with a freestanding tub, large walk-in shower, makeup vanity, and spacious walk-in closet
• Additional Bedrooms: 3 spacious secondary bedrooms with access to a hall bath
• Energy-Efficient Features: Spray foam insulation, Low-E windows, tankless water heater, and LED lighting throughout
• Garage: 16' x 8' overhead door with automatic opener
• Smart Home Ready: Pre-wired for alarm system, sound, and music
• Location: Desirable Sonoma Ranch Phase 11 subdivision with mountain and park/greenbelt views
Zillow last checked: 8 hours ago
Listing updated: July 11, 2025 at 04:46pm
Listed by:
Denise M May 0466572 915-549-1037,
JPAR,
Lorena Torres 0518348 915-433-6910
Bought with:
Non-Member Non-Member
Non-Member
Source: GEPAR,MLS#: 922092
Facts & features
Interior
Bedrooms & bathrooms
- Bedrooms: 4
- Bathrooms: 3
- Full bathrooms: 2
- 1/2 bathrooms: 1
Heating
- Natural Gas, Central, Forced Air
Cooling
- Refrigerated, Ceiling Fan(s), Central Air
Appliances
- Included: Built-In Gas Oven, Dishwasher, Disposal, Gas Cooktop, Gas Water Heater, Microwave, Refrigerator, Tankless Water Heater
Features
- Double Vanity, Built-in Features, Ceiling Fan(s), Pantry, Walk-In Closet(s)
- Flooring: Tile, Carpet
- Windows: Vinyl, Double Pane Windows
- Number of fireplaces: 1
Interior area
- Total structure area: 2,345
- Total interior livable area: 2,345 sqft
Property
Features
- Exterior features: Walled Backyard
Lot
- Size: 8,712 sqft
- Features: Subdivided, Views
Details
- Parcel number: 4010132343069
- Zoning: R1
- Special conditions: None
Construction
Type & style
- Home type: SingleFamily
- Architectural style: 1 Story
- Property subtype: Single Family Residence
Materials
- Stucco
- Roof: Pitched,Tile
Condition
- Year built: 2024
Details
- Builder name: Icon Homes New Mexico
Utilities & green energy
- Water: City
Community & neighborhood
Location
- Region: Las Cruces
- Subdivision: Sonoma Ranch
HOA & financial
HOA
- Has HOA: Yes
- HOA fee: $15 monthly
- Amenities included: See Remarks
- Services included: Streets
- Association name: HOAMCO
Other
Other facts
- Listing terms: Cash,Conventional,VA Loan
Price history
| Date | Event | Price |
|---|---|---|
| 7/11/2025 | Sold | -- |
Source: | ||
| 6/5/2025 | Pending sale | $587,000$250/sqft |
Source: SNMMLS #2501303 Report a problem | ||
| 5/8/2025 | Listed for sale | $587,000$250/sqft |
Source: | ||
| 5/6/2025 | Listing removed | $587,000$250/sqft |
Source: SNMMLS #2402517 Report a problem | ||
| 5/6/2025 | Price change | $587,000-1.7%$250/sqft |
Source: SNMMLS #2402517 Report a problem | ||
Public tax history
Tax history is unavailable.
Neighborhood: 88011
Nearby schools
GreatSchools rating
- 5/10Sonoma Elementary SchoolGrades: PK-5Distance: 1.2 mi
- 8/10Camino Real Middle SchoolGrades: 6-8Distance: 1.5 mi
- 6/10Onate High SchoolGrades: 9-12Distance: 1.8 mi
Sell for more on Zillow
Get a free Zillow Showcase℠ listing and you could sell for .
$560,000
2% more+ $11,200
With Zillow Showcase(estimated)
$571,200