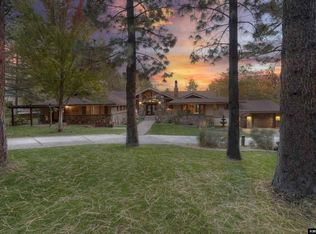1.8 Acre estate hidden gem perfect for raising a family. Feel your blood pressure fall as you and your family make new memories. It has enough space for everyone, with four hidden lofts. 5 minutes from civilization but you'd never know. 30 minutes from Lake Tahoe and skiiking. Nestled in the foothills among 120+ foot pines, the only sound you hear is the wind whistling through them. One of a kind property with open kitchen, dining, family, bar plan & 7 Garages.
This property is off market, which means it's not currently listed for sale or rent on Zillow. This may be different from what's available on other websites or public sources.
