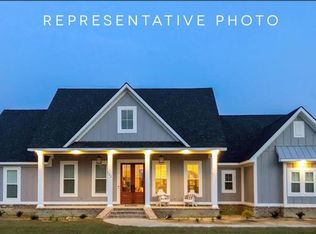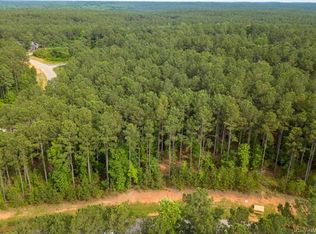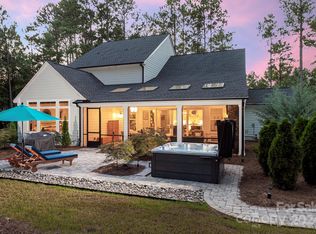Closed
$965,000
4700 Persimmon Rd #Cus0316, Lancaster, SC 29720
4beds
4,532sqft
Single Family Residence
Built in 2022
0.86 Acres Lot
$1,115,600 Zestimate®
$213/sqft
$4,126 Estimated rent
Home value
$1,115,600
$1.04M - $1.22M
$4,126/mo
Zestimate® history
Loading...
Owner options
Explore your selling options
What's special
A fabulous homesite in Riverchase Estates! Nearly 1 acre w/mature trees & space for a pool. Expansive 2-story Family Room & Morning Room with windows & sliding glass doors to Covered Porch. Premier Suite on main level with dual vanities, quartz counters, 2 closets, free-standing tub & large tiled WIS. Kitchen has granite counters, 36" gas cooktop, wall ovens. Butler's Pantry connects to Dining, with cabinets & wine storage. Study with French doors. Hardwoods throughout most of the home, with tile in full baths & laundry. Guest baths have quartz counters & tiled floors. Large Hobby Room/Laundry Room can be a planning area, second home office, etc. Upstairs are 3 bedrooms, one with large extension added & 2 full baths. Large Bonus Room includes extended area perfect for two gaming spaces. Great amenities w pool, tennis, fitness center & 500-acre nature preserve on Catawba River. Builder offering up to $3k in closing costs & 2-1 Mortgage Rate Buydown both with use of preferred lender.
Zillow last checked: 8 hours ago
Listing updated: March 30, 2023 at 07:01am
Listing Provided by:
Michele Scott mscott@empirecommunities.com,
EHC Brokerage LP
Bought with:
Jordan Norman
Howard Hanna Allen Tate Rock Hill
Source: Canopy MLS as distributed by MLS GRID,MLS#: 3878060
Facts & features
Interior
Bedrooms & bathrooms
- Bedrooms: 4
- Bathrooms: 4
- Full bathrooms: 3
- 1/2 bathrooms: 1
- Main level bedrooms: 1
Primary bedroom
- Level: Main
Bedroom s
- Level: Upper
Bathroom full
- Level: Upper
Bathroom full
- Level: Main
Bathroom half
- Level: Main
Other
- Level: Main
Other
- Level: Upper
Bonus room
- Level: Upper
Breakfast
- Level: Main
Dining area
- Level: Main
Family room
- Level: Main
Kitchen
- Level: Main
Laundry
- Level: Main
Loft
- Level: Upper
Study
- Level: Main
Heating
- Natural Gas, Zoned
Cooling
- Ceiling Fan(s), Central Air, Zoned
Appliances
- Included: Dishwasher, Double Oven, Gas Cooktop, Gas Water Heater, Tankless Water Heater
- Laundry: In Garage, Main Level
Features
- Built-in Features, Cathedral Ceiling(s), Drop Zone, Kitchen Island, Open Floorplan, Pantry, Walk-In Pantry
- Flooring: Carpet, Hardwood, Tile
- Has basement: No
- Attic: Pull Down Stairs,Walk-In
- Fireplace features: Family Room, Gas Vented
Interior area
- Total structure area: 4,532
- Total interior livable area: 4,532 sqft
- Finished area above ground: 4,532
- Finished area below ground: 0
Property
Parking
- Total spaces: 3
- Parking features: Attached Garage, Garage Door Opener, Garage Faces Side, Garage on Main Level
- Attached garage spaces: 3
Accessibility
- Accessibility features: Two or More Access Exits
Features
- Levels: Two
- Stories: 2
- Patio & porch: Covered, Patio
Lot
- Size: 0.86 Acres
Details
- Parcel number: 0030L0C037.00
- Zoning: LDR
- Special conditions: Standard
Construction
Type & style
- Home type: SingleFamily
- Architectural style: Transitional
- Property subtype: Single Family Residence
Materials
- Brick Partial, Fiber Cement, Shingle/Shake, Stone Veneer
- Foundation: Crawl Space
- Roof: Shingle
Condition
- New construction: Yes
- Year built: 2022
Details
- Builder model: Alpine
- Builder name: Empire Design + Build
Utilities & green energy
- Sewer: Septic Installed
- Water: County Water
Community & neighborhood
Security
- Security features: Carbon Monoxide Detector(s)
Location
- Region: Lancaster
- Subdivision: Riverchase Estates
HOA & financial
HOA
- Has HOA: Yes
- HOA fee: $1,395 annually
Other
Other facts
- Road surface type: Concrete
Price history
| Date | Event | Price |
|---|---|---|
| 3/17/2023 | Sold | $965,000-0.4%$213/sqft |
Source: | ||
| 2/8/2023 | Pending sale | $969,000$214/sqft |
Source: | ||
| 2/7/2023 | Listing removed | -- |
Source: | ||
| 2/2/2023 | Pending sale | $969,000$214/sqft |
Source: | ||
| 9/30/2022 | Price change | $969,000-3%$214/sqft |
Source: | ||
Public tax history
Tax history is unavailable.
Neighborhood: 29720
Nearby schools
GreatSchools rating
- 3/10Erwin Elementary SchoolGrades: PK-5Distance: 8.9 mi
- 1/10South Middle SchoolGrades: 6-8Distance: 9.5 mi
- 2/10Lancaster High SchoolGrades: 9-12Distance: 8.1 mi
Get a cash offer in 3 minutes
Find out how much your home could sell for in as little as 3 minutes with a no-obligation cash offer.
Estimated market value$1,115,600
Get a cash offer in 3 minutes
Find out how much your home could sell for in as little as 3 minutes with a no-obligation cash offer.
Estimated market value
$1,115,600


