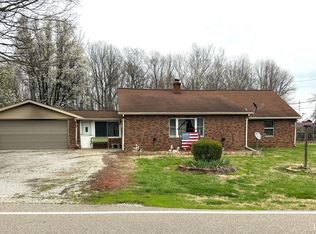Closed
$348,000
4700 Penfold Rd, New Harmony, IN 47631
3beds
2,263sqft
Single Family Residence
Built in 1972
4.45 Acres Lot
$367,900 Zestimate®
$--/sqft
$2,268 Estimated rent
Home value
$367,900
$346,000 - $394,000
$2,268/mo
Zestimate® history
Loading...
Owner options
Explore your selling options
What's special
Move in ready tree lined homestead in New Harmony IN! This home features 3 bedrooms, 4 bathrooms, a newly build 30x40 barn with office, 4.45 acres, pond, and a large 20x30 horse barn. Many updates have taken place over the past few years. The kitchen features high end cabinetry, and an abundance of natural lighting. The upper level features 3 generous sized bedrooms, and both bathrooms have been completely remodeled. The lower level you will find a large family room with gas fireplace, an office, laundry room, and half bathroom. The sliding door leads to a large back patio featuring a hot tub that is included.. Outside you will find the newly built(2019) pole barn. There is a private room in barn that has running water and a full bathroom. (office, in law suite, etc). The back half of the property boasts a horse barn and large pasture. This property has been very well maintained and includes pecan, peaches, plum, apple trees, and a strawberry patch. You won't want to miss this opportunity to have your very own homestead!
Zillow last checked: 8 hours ago
Listing updated: February 05, 2024 at 09:58am
Listed by:
Brooklyn Buchanan cell:812-598-7742,
KELLER WILLIAMS CAPITAL REALTY
Bought with:
Drew Mathews, RB22002286
F.C. TUCKER EMGE
Source: IRMLS,MLS#: 202343389
Facts & features
Interior
Bedrooms & bathrooms
- Bedrooms: 3
- Bathrooms: 4
- Full bathrooms: 3
- 1/2 bathrooms: 1
Bedroom 1
- Level: Upper
Bedroom 2
- Level: Upper
Dining room
- Level: Main
- Area: 121
- Dimensions: 11 x 11
Family room
- Level: Lower
- Area: 350
- Dimensions: 25 x 14
Kitchen
- Level: Main
- Area: 110
- Dimensions: 11 x 10
Living room
- Level: Main
- Area: 252
- Dimensions: 18 x 14
Heating
- Electric, Natural Gas
Cooling
- Central Air
Appliances
- Included: Dishwasher, Microwave, Refrigerator, Electric Range
Features
- Basement: Walk-Out Access
- Number of fireplaces: 1
- Fireplace features: Gas Log
Interior area
- Total structure area: 2,263
- Total interior livable area: 2,263 sqft
- Finished area above ground: 2,263
- Finished area below ground: 0
Property
Parking
- Total spaces: 4
- Parking features: Detached
- Garage spaces: 4
Features
- Levels: Tri-Level
- Has view: Yes
- Waterfront features: Waterfront, Pond
Lot
- Size: 4.45 Acres
- Dimensions: 400x400
- Features: Level
Details
- Additional structures: Barn(s), Shed
- Parcel number: 650812100034.002006
- Zoning: R-1
Construction
Type & style
- Home type: SingleFamily
- Property subtype: Single Family Residence
Materials
- Brick
Condition
- New construction: No
- Year built: 1972
Utilities & green energy
- Sewer: Septic Tank
- Water: Public
Community & neighborhood
Location
- Region: New Harmony
- Subdivision: None
Other
Other facts
- Road surface type: Gravel
Price history
| Date | Event | Price |
|---|---|---|
| 2/5/2024 | Sold | $348,000-10.5% |
Source: | ||
| 1/8/2024 | Pending sale | $389,000 |
Source: | ||
| 12/1/2023 | Listed for sale | $389,000+116.1% |
Source: | ||
| 10/2/2015 | Listing removed | $180,000$80/sqft |
Source: Keller Williams - Evansville, IN #201503955 Report a problem | ||
| 10/1/2015 | Pending sale | $180,000$80/sqft |
Source: Keller Williams - Evansville, IN #201503955 Report a problem | ||
Public tax history
| Year | Property taxes | Tax assessment |
|---|---|---|
| 2024 | $1,914 | $261,600 +65.5% |
| 2023 | -- | $158,100 +3.5% |
| 2022 | $1,093 +6.5% | $152,800 +17.1% |
Find assessor info on the county website
Neighborhood: 47631
Nearby schools
GreatSchools rating
- 6/10North Elementary SchoolGrades: PK-6Distance: 8.7 mi
- 7/10North Posey Jr High SchoolGrades: 7-8Distance: 7 mi
- 8/10North Posey Sr High SchoolGrades: 7,9-12Distance: 7.1 mi
Schools provided by the listing agent
- Elementary: North
- Middle: North Posey
- High: North Posey
- District: MSD of North Posey County
Source: IRMLS. This data may not be complete. We recommend contacting the local school district to confirm school assignments for this home.

Get pre-qualified for a loan
At Zillow Home Loans, we can pre-qualify you in as little as 5 minutes with no impact to your credit score.An equal housing lender. NMLS #10287.
