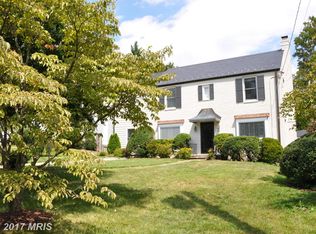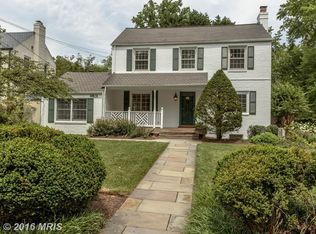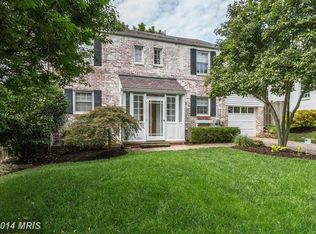Sold for $1,565,000 on 04/30/25
$1,565,000
4700 Overbrook Rd, Bethesda, MD 20816
3beds
2,647sqft
Single Family Residence
Built in 1946
6,431 Square Feet Lot
$1,552,800 Zestimate®
$591/sqft
$5,690 Estimated rent
Home value
$1,552,800
$1.41M - $1.69M
$5,690/mo
Zestimate® history
Loading...
Owner options
Explore your selling options
What's special
Welcome to 4700 Overbrook in Brookdale. An exquisite residence nestled in the heart of Bethesda, MD, perfectly positioned just a half-mile from the Friendship Heights Metro and mere blocks from the DC line. This fabulous home, set on a level, corner lot, is a Cooper Lightbown design and offers a seamless blend of modern sophistication and timeless charm. The spacious chef's kitchen (added in 2016) with vaulted ceilings, expansive counter space, and updated stainless steel appliances, is a delight. The addition flows gracefully into the sunken living area and extends to the fenced back gardens. The main level also features formal living and dining areas, complemented by a convenient office with an attached half bath. Venture upstairs to find three bedrooms and two full baths. The primary suite boasts an updated bath and a walk-in closet, with potential for further expansion (over the first floor family room) to accommodate a fourth bedroom and bath. The lower level offers a beautifully-updated full bath, versatile play space, and abundant storage, along with a generous laundry room and workroom. With driveway parking for two cars and additional street parking, this home combines style and practicality. The location is convenient and perfect for commuters.
Zillow last checked: 8 hours ago
Listing updated: May 06, 2025 at 05:55am
Listed by:
Ellie Shorb 240-338-8919,
Compass
Bought with:
Eliot Jeffers, 676609
Compass
Source: Bright MLS,MLS#: MDMC2166186
Facts & features
Interior
Bedrooms & bathrooms
- Bedrooms: 3
- Bathrooms: 4
- Full bathrooms: 3
- 1/2 bathrooms: 1
- Main level bathrooms: 1
Basement
- Area: 792
Heating
- Forced Air, Natural Gas
Cooling
- Central Air, Electric
Appliances
- Included: Microwave, Cooktop, Dishwasher, Disposal, Dryer, Freezer, Oven, Refrigerator, Stainless Steel Appliance(s), Washer, Water Heater, Gas Water Heater
- Laundry: In Basement
Features
- Bathroom - Tub Shower, Bathroom - Stall Shower, Breakfast Area, Combination Dining/Living, Combination Kitchen/Dining, Dining Area, Family Room Off Kitchen, Floor Plan - Traditional, Formal/Separate Dining Room, Eat-in Kitchen, Kitchen - Gourmet, Kitchen - Table Space, Primary Bath(s), Walk-In Closet(s), Wine Storage
- Flooring: Hardwood, Wood
- Windows: Window Treatments
- Basement: Sump Pump,Improved,Workshop,Connecting Stairway
- Number of fireplaces: 2
- Fireplace features: Glass Doors, Gas/Propane
Interior area
- Total structure area: 3,039
- Total interior livable area: 2,647 sqft
- Finished area above ground: 2,247
- Finished area below ground: 400
Property
Parking
- Total spaces: 2
- Parking features: Driveway, Off Street
- Uncovered spaces: 2
Accessibility
- Accessibility features: None
Features
- Levels: Three
- Stories: 3
- Patio & porch: Patio
- Exterior features: Lighting
- Pool features: None
- Fencing: Back Yard
- Has view: Yes
- View description: Garden
Lot
- Size: 6,431 sqft
- Features: Corner Lot, SideYard(s), Unknown Soil Type
Details
- Additional structures: Above Grade, Below Grade
- Parcel number: 160700558577
- Zoning: R60
- Special conditions: Standard
Construction
Type & style
- Home type: SingleFamily
- Architectural style: Traditional
- Property subtype: Single Family Residence
Materials
- Brick
- Foundation: Permanent
Condition
- Very Good
- New construction: No
- Year built: 1946
- Major remodel year: 2016
Utilities & green energy
- Sewer: Public Sewer
- Water: Public
Community & neighborhood
Security
- Security features: Main Entrance Lock, Smoke Detector(s)
Location
- Region: Bethesda
- Subdivision: Brookdale
- Municipality: Brookdale
Other
Other facts
- Listing agreement: Exclusive Right To Sell
- Ownership: Fee Simple
Price history
| Date | Event | Price |
|---|---|---|
| 4/30/2025 | Sold | $1,565,000-2.2%$591/sqft |
Source: | ||
| 4/15/2025 | Pending sale | $1,600,000$604/sqft |
Source: | ||
| 3/25/2025 | Contingent | $1,600,000$604/sqft |
Source: | ||
| 3/19/2025 | Listed for sale | $1,600,000$604/sqft |
Source: | ||
Public tax history
| Year | Property taxes | Tax assessment |
|---|---|---|
| 2025 | $14,625 +13.7% | $1,199,300 +7.4% |
| 2024 | $12,860 +7.8% | $1,117,100 +7.9% |
| 2023 | $11,924 +13.4% | $1,034,900 +8.6% |
Find assessor info on the county website
Neighborhood: Westgate
Nearby schools
GreatSchools rating
- 9/10Westbrook Elementary SchoolGrades: K-5Distance: 0.4 mi
- 10/10Westland Middle SchoolGrades: 6-8Distance: 0.8 mi
- 8/10Bethesda-Chevy Chase High SchoolGrades: 9-12Distance: 2.1 mi
Schools provided by the listing agent
- District: Montgomery County Public Schools
Source: Bright MLS. This data may not be complete. We recommend contacting the local school district to confirm school assignments for this home.

Get pre-qualified for a loan
At Zillow Home Loans, we can pre-qualify you in as little as 5 minutes with no impact to your credit score.An equal housing lender. NMLS #10287.
Sell for more on Zillow
Get a free Zillow Showcase℠ listing and you could sell for .
$1,552,800
2% more+ $31,056
With Zillow Showcase(estimated)
$1,583,856

