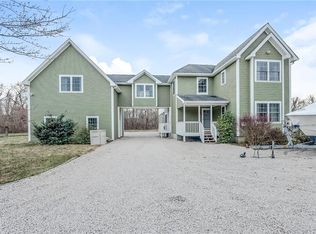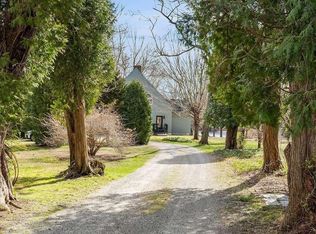Sold for $635,000 on 10/31/25
$635,000
4700 Old Post Rd, Charlestown, RI 02813
3beds
2,108sqft
Single Family Residence
Built in 1973
1.92 Acres Lot
$637,200 Zestimate®
$301/sqft
$3,159 Estimated rent
Home value
$637,200
$593,000 - $688,000
$3,159/mo
Zestimate® history
Loading...
Owner options
Explore your selling options
What's special
This Costal Cape offers everything you could need and more! Charlestown has a wonderful School system, and this Cape is just a few miles from the most beautiful beaches in Rhode Island. Along with a 5-minute walk to Ninigret park and the Umbrella Factory. With over 2,000 sq ft of living space, you get 3 bedrooms, 2.5 bathrooms, a gorgeous open kitchen, dining and living room, which leads to the brightest, mood lifting sunporch! All bedrooms are generous in size. The primary is located on the first floor and the two additional rooms on the second floor. The basement is partially finished where it matters the most! It makes for a wonderful extra room or office, along with an extra bathroom and laundry in the finished section. There is a spacious 2 gar garage, which has a loft above and can double as a studio or office, which could even lead to a future investment opportunity by renting it out if you wanted. This yard is a lush, well-tended sanctuary, where vibrant landscaping meets natural abundance. Mature fruit trees that provide Apples & peaches, along with bushes of raspberries. This property also includes a thoughtfully prepared space for your future garden. Theres also a recently updated outdoor shower for a refreshing retreat after a day in the garden or under the sun! This beautifully maintained property has all the makings of your forever dream home.
Zillow last checked: 8 hours ago
Listing updated: November 01, 2025 at 03:35pm
Listed by:
Samantha Palmer 401-316-0090,
Keller Williams Coastal
Bought with:
Chelsea Clark, RES.0045799
HomeSmart Professionals
Source: StateWide MLS RI,MLS#: 1392413
Facts & features
Interior
Bedrooms & bathrooms
- Bedrooms: 3
- Bathrooms: 3
- Full bathrooms: 2
- 1/2 bathrooms: 1
Heating
- Oil, Baseboard
Cooling
- Has cooling: Yes
Appliances
- Included: Electric Water Heater
Features
- Flooring: Carpet
- Basement: Full,Interior and Exterior,Partially Finished
- Number of fireplaces: 1
- Fireplace features: Brick
Interior area
- Total structure area: 1,768
- Total interior livable area: 2,108 sqft
- Finished area above ground: 1,768
- Finished area below ground: 340
Property
Parking
- Total spaces: 7
- Parking features: Detached
- Garage spaces: 2
Lot
- Size: 1.92 Acres
Details
- Parcel number: CHARM7L7
- Special conditions: Conventional/Market Value
Construction
Type & style
- Home type: SingleFamily
- Architectural style: Cape Cod
- Property subtype: Single Family Residence
Materials
- Shingles
- Foundation: Concrete Perimeter
Condition
- New construction: No
- Year built: 1973
Utilities & green energy
- Electric: 200+ Amp Service
- Sewer: None
- Water: Well
Community & neighborhood
Location
- Region: Charlestown
Price history
| Date | Event | Price |
|---|---|---|
| 10/31/2025 | Sold | $635,000-8%$301/sqft |
Source: | ||
| 10/12/2025 | Pending sale | $690,000$327/sqft |
Source: | ||
| 9/9/2025 | Price change | $690,000-1.3%$327/sqft |
Source: | ||
| 8/12/2025 | Price change | $699,000-6.8%$332/sqft |
Source: | ||
| 7/28/2025 | Pending sale | $750,000$356/sqft |
Source: | ||
Public tax history
| Year | Property taxes | Tax assessment |
|---|---|---|
| 2025 | $3,661 +2.6% | $617,400 |
| 2024 | $3,569 +0.7% | $617,400 |
| 2023 | $3,544 +10.3% | $617,400 +57% |
Find assessor info on the county website
Neighborhood: 02813
Nearby schools
GreatSchools rating
- 6/10Charlestown Elementary SchoolGrades: K-4Distance: 4.5 mi
- 7/10Chariho Regional Middle SchoolGrades: 5-8Distance: 5 mi
- 10/10Chariho High SchoolGrades: 9-12Distance: 5 mi

Get pre-qualified for a loan
At Zillow Home Loans, we can pre-qualify you in as little as 5 minutes with no impact to your credit score.An equal housing lender. NMLS #10287.
Sell for more on Zillow
Get a free Zillow Showcase℠ listing and you could sell for .
$637,200
2% more+ $12,744
With Zillow Showcase(estimated)
$649,944
