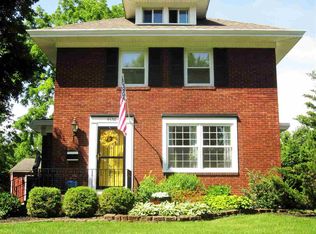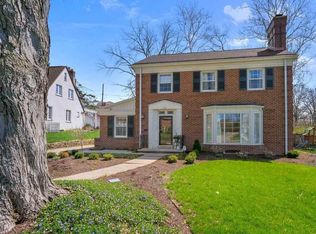This majestic Tudor revival mansion stands as a 5000 sqft testament to the style, elegance and fine craftsmanship of the 1940's. The grandeur is striking; the attention to detail, prominent throughout. A classic foyer ushers into the exquisite main hall with half turn circular staircase and the formal living and dining rooms extend left & right respectively. Butler's quarters with private and portico entrances offer additional space for family, visiting guests or an on-site getaway. A masterful confluence of historical precedence and modern amenities, this home is expertly appointed with Waterford and Swavorski crystal fixtures, hand-painted mural work by Hart Bros of Chicago, copper gutter/cupola and hardwood floors throughout. The layout of this architectural masterstroke accommodates the entire spectrum of modern living trends - daily living, family gatherings, and even formal entertaining. Gourmet kitchen boasts commercial appliances, solid surface counters, and furniture grade cabinets; New custom windows offer views of 2+ secluded acres of private grounds surrounded by privacy hedges and well established trees; Generous 600 sqft backyard patio, complete with built in fire pit, provides the perfect setting for your peaceful morning coffee, fun midday cookouts, or relaxing evenings spent under the stars.
This property is off market, which means it's not currently listed for sale or rent on Zillow. This may be different from what's available on other websites or public sources.


