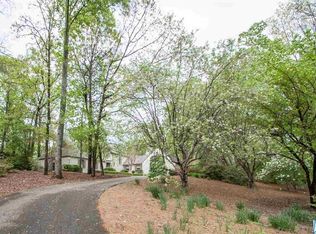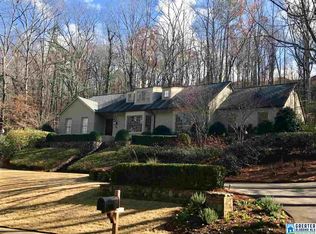Sold for $1,200,000
$1,200,000
4700 Old Leeds Rd, Birmingham, AL 35213
6beds
7,025sqft
Single Family Residence
Built in 1979
3.19 Acres Lot
$1,623,800 Zestimate®
$171/sqft
$6,692 Estimated rent
Home value
$1,623,800
$1.38M - $1.93M
$6,692/mo
Zestimate® history
Loading...
Owner options
Explore your selling options
What's special
BUILD YOUR LIFE ON YOUR TERMS!! This sprawling home on over 3 acres is just waiting for the family who loves to spend time together, parents who want to be THE HOUSE where your kids & their friends want to be! THE HOUSE that has room for skeeball, pool, air hockey, etc so the kids love to be home! THE HOUSE that has a beautiful pool where you can hear the delighted shrieks of kids, teens & adults alike! THE HOUSE that has a huge yard for croquet matches, badminton games, flag football after Thanksgiving dinner & gatherings around the fire pit to make s’mores & tell stories! THE HOUSE with the space to host any size party + parking. THE HOUSE the whole family can gather for Christmas dinner, spend the night & spend Christmas morning w/ coffee & pastries to see the treasures Santa brought down the chimney!THE HOUSE w/ a wing for aging parents or kids who need help to launch. THE HOUSE that will be a HAVEN for 2 when the nest ‘s empty. YOUR HOUSE that’s HOME FOR ALL GENERATIONS TO COME!
Zillow last checked: 8 hours ago
Listing updated: February 14, 2024 at 11:58am
Listed by:
Dawn Kirkland 205-566-3296,
RE/MAX Advantage
Bought with:
Buffy Allen
Ray & Poynor Properties
Source: GALMLS,MLS#: 1358817
Facts & features
Interior
Bedrooms & bathrooms
- Bedrooms: 6
- Bathrooms: 6
- Full bathrooms: 5
- 1/2 bathrooms: 1
Primary bedroom
- Level: First
Bedroom
- Level: First
Bedroom 1
- Level: First
Bedroom 2
- Level: First
Bedroom 3
- Level: Second
Bedroom 4
- Level: Second
Primary bathroom
- Level: First
Bathroom 1
- Level: First
Bathroom 3
- Level: Second
Dining room
- Level: First
Family room
- Level: First
Kitchen
- Features: Breakfast Bar, Eat-in Kitchen, Kitchen Island, Pantry
- Level: First
Living room
- Level: First
Basement
- Area: 0
Heating
- 3+ Systems (HEAT), Central, Forced Air, Natural Gas, Humidity Control, Zoned
Cooling
- 3+ Systems (COOL), Central Air, Electric, Zoned, Ceiling Fan(s)
Appliances
- Included: Convection Oven, Gas Cooktop, Disposal, Double Oven, Microwave, Refrigerator, 2+ Water Heaters, Gas Water Heater
- Laundry: Electric Dryer Hookup, Washer Hookup, Main Level, Laundry Room, Yes
Features
- Central Vacuum, Split Bedroom, Wet Bar, High Ceilings, Cathedral/Vaulted, Crown Molding, Smooth Ceilings, Soaking Tub, Linen Closet, Separate Shower, Double Vanity, Shared Bath, Sitting Area in Master, Split Bedrooms, Walk-In Closet(s)
- Flooring: Hardwood, Tile
- Doors: French Doors, Insulated Door, Storm Door(s)
- Windows: Bay Window(s), Double Pane Windows
- Basement: Partial,Unfinished,Block
- Attic: Walk-up,Yes
- Number of fireplaces: 1
- Fireplace features: Masonry, Den, Family Room, Gas
Interior area
- Total interior livable area: 7,025 sqft
- Finished area above ground: 7,025
- Finished area below ground: 0
Property
Parking
- Total spaces: 4
- Parking features: Driveway, Parking (MLVL), Garage Faces Side
- Garage spaces: 4
- Has uncovered spaces: Yes
Accessibility
- Accessibility features: Stall Shower, Accessible Doors
Features
- Levels: One and One Half
- Stories: 1
- Patio & porch: Open (PATIO), Patio, Porch
- Exterior features: Sprinkler System
- Has private pool: Yes
- Pool features: In Ground, Private
- Has spa: Yes
- Spa features: Bath
- Fencing: Fenced
- Has view: Yes
- View description: Mountain(s)
- Waterfront features: No
Lot
- Size: 3.19 Acres
- Features: Acreage
Details
- Parcel number: 2300354001017.000
- Special conditions: N/A
- Other equipment: Intercom
Construction
Type & style
- Home type: SingleFamily
- Property subtype: Single Family Residence
Materials
- Brick
- Foundation: Basement
Condition
- Year built: 1979
Utilities & green energy
- Sewer: Septic Tank
- Water: Public
Green energy
- Energy efficient items: Lighting, Thermostat, Ridge Vent
Community & neighborhood
Security
- Security features: Safe Room/Storm Cellar, Security System
Location
- Region: Birmingham
- Subdivision: Redstone Forest
Other
Other facts
- Price range: $1.2M - $1.2M
- Road surface type: Paved
Price history
| Date | Event | Price |
|---|---|---|
| 2/13/2024 | Sold | $1,200,000-19.9%$171/sqft |
Source: | ||
| 1/22/2024 | Pending sale | $1,499,000$213/sqft |
Source: | ||
| 1/6/2024 | Contingent | $1,499,000$213/sqft |
Source: | ||
| 11/16/2023 | Listed for sale | $1,499,000$213/sqft |
Source: | ||
| 10/2/2023 | Contingent | $1,499,000$213/sqft |
Source: | ||
Public tax history
| Year | Property taxes | Tax assessment |
|---|---|---|
| 2025 | $18,098 | $166,520 |
| 2024 | $18,098 +20.2% | $166,520 +20.1% |
| 2023 | $15,061 -18.3% | $138,660 -18.3% |
Find assessor info on the county website
Neighborhood: 35213
Nearby schools
GreatSchools rating
- 10/10Cherokee Bend Elementary SchoolGrades: PK-6Distance: 0.4 mi
- 10/10Mt Brook Jr High SchoolGrades: 7-9Distance: 2.9 mi
- 10/10Mt Brook High SchoolGrades: 10-12Distance: 1.3 mi
Schools provided by the listing agent
- Elementary: Cherokee Bend
- Middle: Mountain Brook
- High: Mountain Brook
Source: GALMLS. This data may not be complete. We recommend contacting the local school district to confirm school assignments for this home.
Get a cash offer in 3 minutes
Find out how much your home could sell for in as little as 3 minutes with a no-obligation cash offer.
Estimated market value$1,623,800
Get a cash offer in 3 minutes
Find out how much your home could sell for in as little as 3 minutes with a no-obligation cash offer.
Estimated market value
$1,623,800

