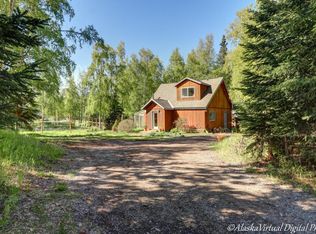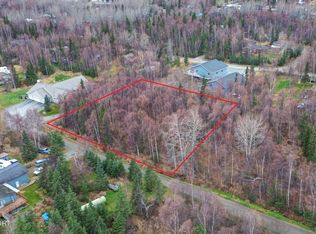Sold on 01/10/25
Price Unknown
4700 Natrona Ave, Anchorage, AK 99516
4beds
4,438sqft
Single Family Residence
Built in 2014
0.84 Acres Lot
$1,234,700 Zestimate®
$--/sqft
$6,007 Estimated rent
Home value
$1,234,700
$1.09M - $1.41M
$6,007/mo
Zestimate® history
Loading...
Owner options
Explore your selling options
What's special
This stunning custom home embodies the Alaskan dream and is a definite must-see! It boasts the opulence of a premium lifestyle with 9-foot ceilings, radiant concrete flooring, extra-deep bathtubs, dual bathroom sinks, and much more, all while accommodating multigenerational living and offering income-generating possibilities!This property boasts a spacious main house with 4 bedrooms and 4.5 bathrooms, complemented by a full mother-in-law (MIL) suite below. Additionally, it offers two apartment-style living areas within a detached 40 x 60 shop featuring 14-foot doors. In total, the home includes 3700 square feet of garage space, encompassing both attached and detached areas. The home features a total of 4 washers/dryers, four cooking areas, four separate living spaces, 10 garage spots, 4 bedrooms plus numerous bonus rooms and spaces, and a total of 7.5 bathrooms. Viewing is essential to fully appreciate all the amenities this home provides.
Zillow last checked: 8 hours ago
Listing updated: January 20, 2025 at 02:44pm
Listed by:
Danielle Jensen,
Elite Real Estate Group
Bought with:
David C Windsor
RE/MAX Dynamic Properties
Source: AKMLS,MLS#: 24-14022
Facts & features
Interior
Bedrooms & bathrooms
- Bedrooms: 4
- Bathrooms: 8
- Full bathrooms: 7
- 1/2 bathrooms: 1
Heating
- Has Heating (Unspecified Type)
Appliances
- Included: Dishwasher, Double Oven, Electric Cooktop, Gas Cooktop, Microwave, Range/Oven, Refrigerator, Washer &/Or Dryer
Features
- Arctic Entry, BR/BA on Main Level, Ceiling Fan(s), Den &/Or Office, Family Room, In-Law Floorplan, Laminate Counters, Pantry, Soaking Tub, Vaulted Ceiling(s), Wired for Sound
- Flooring: Concrete
- Has basement: No
- Common walls with other units/homes: No Common Walls
Interior area
- Total structure area: 4,438
- Total interior livable area: 4,438 sqft
Property
Parking
- Total spaces: 10
- Parking features: Garage Door Opener, RV Access/Parking, Attached, Detached, Heated Garage, Tuck Under, No Carport
- Attached garage spaces: 10
Features
- Levels: Multi/Split
- Patio & porch: Deck/Patio
- Exterior features: Private Yard
- Has spa: Yes
- Spa features: Bath
- Waterfront features: None, No Access
Lot
- Size: 0.84 Acres
- Features: Covenant/Restriction, Fire Service Area, Horse Property, Road Service Area
- Topography: Level
Details
- Additional structures: Barn/Shop
- Parcel number: 0181720900001
- Zoning: R6
- Zoning description: Suburban Residential
- Horses can be raised: Yes
Construction
Type & style
- Home type: SingleFamily
- Property subtype: Single Family Residence
Materials
- Wood Frame - 2x6, Vinyl Siding
- Foundation: Block, Concrete Perimeter
- Roof: Asphalt,Composition,Shingle
Condition
- New construction: No
- Year built: 2014
Utilities & green energy
- Sewer: Lift Station, Septic Tank
- Water: Private, Well
- Utilities for property: Electric
Community & neighborhood
Location
- Region: Anchorage
Price history
| Date | Event | Price |
|---|---|---|
| 1/10/2025 | Sold | -- |
Source: | ||
| 11/30/2024 | Pending sale | $1,299,000$293/sqft |
Source: | ||
| 11/11/2024 | Listed for sale | $1,299,000+10.6%$293/sqft |
Source: | ||
| 10/21/2024 | Listing removed | $1,175,000$265/sqft |
Source: | ||
| 3/5/2022 | Listing removed | -- |
Source: | ||
Public tax history
| Year | Property taxes | Tax assessment |
|---|---|---|
| 2025 | $16,175 +6.9% | $1,101,100 +9.8% |
| 2024 | $15,129 +8.3% | $1,002,900 +12.4% |
| 2023 | $13,963 -0.2% | $892,200 +0.7% |
Find assessor info on the county website
Neighborhood: Rabbit Creek
Nearby schools
GreatSchools rating
- 10/10Rabbit Creek Elementary SchoolGrades: PK-6Distance: 1.4 mi
- 9/10Goldenview Middle SchoolGrades: 7-8Distance: 1.1 mi
- 10/10South Anchorage High SchoolGrades: 9-12Distance: 0.8 mi
Schools provided by the listing agent
- Elementary: Rabbit Creek
- Middle: Goldenview
- High: South Anchorage
Source: AKMLS. This data may not be complete. We recommend contacting the local school district to confirm school assignments for this home.

