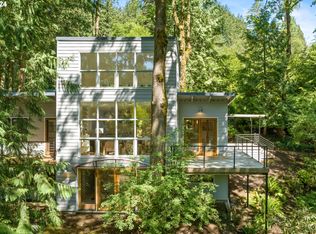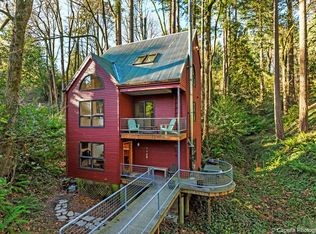Sold
$800,000
4700 NW Barnes Rd, Portland, OR 97210
4beds
2,424sqft
Residential, Single Family Residence
Built in 1953
0.7 Acres Lot
$793,600 Zestimate®
$330/sqft
$3,702 Estimated rent
Home value
$793,600
$730,000 - $865,000
$3,702/mo
Zestimate® history
Loading...
Owner options
Explore your selling options
What's special
Minutes to downtown Portland, blocks away from miles of hiking in Pittock Acres, Macleay, Hoyt Arboreum, and on to Forest Park. Live in this spectacularly beautiful natural setting on .7 acres nestled in your private wooded retreat with exceptional professional landscaping. Wall of windows from multiple rooms provide great viewing to outdoors. Decks, patio, and terraced gardens with connecting paths invite you to explore the entire property. If you remain after dusk, automatic night lighting illuminates your way. New roof, fresh exterior paint, hardwood and tile floors, with a Home Energy Score of 6. For virtual tour, follow Matterport 3-D tour link. [Home Energy Score = 6. HES Report at https://rpt.greenbuildingregistry.com/hes/OR10226179]
Zillow last checked: 8 hours ago
Listing updated: October 15, 2024 at 09:15pm
Listed by:
Rick Christensen 503-680-1111,
Windermere Realty Trust
Bought with:
Atika Hagen, 201243707
Windermere Realty Trust
Source: RMLS (OR),MLS#: 24662099
Facts & features
Interior
Bedrooms & bathrooms
- Bedrooms: 4
- Bathrooms: 2
- Full bathrooms: 2
- Main level bathrooms: 1
Primary bedroom
- Features: Fireplace, Patio, Walkin Closet, Wallto Wall Carpet
- Level: Lower
- Area: 286
- Dimensions: 22 x 13
Bedroom 2
- Features: Closet Organizer, Hardwood Floors
- Level: Main
- Area: 143
- Dimensions: 13 x 11
Bedroom 3
- Features: Closet Organizer, Hardwood Floors
- Level: Main
- Area: 143
- Dimensions: 13 x 11
Bedroom 4
- Features: Double Closet, Wallto Wall Carpet
- Level: Lower
- Area: 154
- Dimensions: 14 x 11
Dining room
- Features: Hardwood Floors
- Level: Main
- Area: 88
- Dimensions: 11 x 8
Kitchen
- Features: Dishwasher, Disposal, Double Oven, Tile Floor
- Level: Main
- Area: 121
- Width: 11
Living room
- Features: Deck, Fireplace, Hardwood Floors
- Level: Main
- Area: 308
- Dimensions: 22 x 14
Office
- Features: Deck, Hardwood Floors
- Level: Main
- Area: 77
- Dimensions: 11 x 7
Heating
- Forced Air 95 Plus, Fireplace(s)
Cooling
- None
Appliances
- Included: Built In Oven, Cooktop, Dishwasher, Disposal, Double Oven, Down Draft, Plumbed For Ice Maker, Gas Water Heater
Features
- Double Closet, Closet Organizer, Walk-In Closet(s), Tile
- Flooring: Hardwood, Tile, Wall to Wall Carpet
- Doors: Storm Door(s)
- Windows: Aluminum Frames, Double Pane Windows, Wood Frames
- Basement: Daylight,Finished
- Number of fireplaces: 2
- Fireplace features: Wood Burning
Interior area
- Total structure area: 2,424
- Total interior livable area: 2,424 sqft
Property
Parking
- Total spaces: 2
- Parking features: Driveway, Parking Pad, Garage Door Opener, Attached
- Attached garage spaces: 2
- Has uncovered spaces: Yes
Accessibility
- Accessibility features: Garage On Main, Main Floor Bedroom Bath, Accessibility
Features
- Levels: Two
- Stories: 2
- Patio & porch: Deck, Patio
- Exterior features: Water Feature, Yard
- Has view: Yes
- View description: Territorial, Trees/Woods
Lot
- Size: 0.70 Acres
- Dimensions: 30,739 sf
- Features: Gentle Sloping, Terraced, Trees, Wooded, Sprinkler, SqFt 20000 to Acres1
Details
- Additional structures: ToolShed
- Parcel number: R312559
- Zoning: R10
Construction
Type & style
- Home type: SingleFamily
- Architectural style: Daylight Ranch
- Property subtype: Residential, Single Family Residence
Materials
- Cedar, Lap Siding
- Foundation: Concrete Perimeter
- Roof: Composition
Condition
- Approximately
- New construction: No
- Year built: 1953
Utilities & green energy
- Gas: Gas
- Sewer: Public Sewer
- Water: Public
Community & neighborhood
Security
- Security features: Security Lights, Security System Owned
Location
- Region: Portland
- Subdivision: Sylvan Heights
Other
Other facts
- Listing terms: Cash,Conventional,FHA,VA Loan
- Road surface type: Paved
Price history
| Date | Event | Price |
|---|---|---|
| 10/1/2024 | Sold | $800,000-1.8%$330/sqft |
Source: | ||
| 8/25/2024 | Pending sale | $815,000$336/sqft |
Source: | ||
| 8/7/2024 | Price change | $815,000-2.4%$336/sqft |
Source: | ||
| 7/24/2024 | Listed for sale | $835,000+156.9%$344/sqft |
Source: | ||
| 2/28/1997 | Sold | $325,000$134/sqft |
Source: Public Record Report a problem | ||
Public tax history
| Year | Property taxes | Tax assessment |
|---|---|---|
| 2025 | $11,247 +3.7% | $417,800 +3% |
| 2024 | $10,843 +4% | $405,640 +3% |
| 2023 | $10,426 +2.2% | $393,830 +3% |
Find assessor info on the county website
Neighborhood: Hillside
Nearby schools
GreatSchools rating
- 5/10Chapman Elementary SchoolGrades: K-5Distance: 1.3 mi
- 5/10West Sylvan Middle SchoolGrades: 6-8Distance: 2.1 mi
- 8/10Lincoln High SchoolGrades: 9-12Distance: 1.7 mi
Schools provided by the listing agent
- Elementary: Chapman
- Middle: West Sylvan
- High: Lincoln
Source: RMLS (OR). This data may not be complete. We recommend contacting the local school district to confirm school assignments for this home.
Get a cash offer in 3 minutes
Find out how much your home could sell for in as little as 3 minutes with a no-obligation cash offer.
Estimated market value$793,600
Get a cash offer in 3 minutes
Find out how much your home could sell for in as little as 3 minutes with a no-obligation cash offer.
Estimated market value
$793,600


