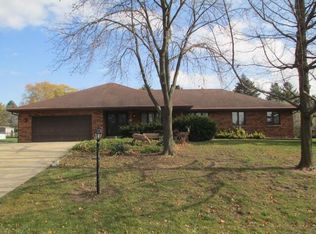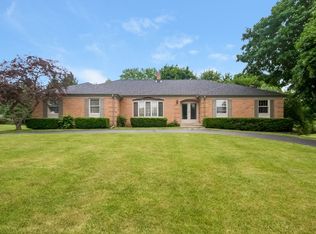Closed
$581,000
4700 North 186th STREET, Brookfield, WI 53045
4beds
2,679sqft
Single Family Residence
Built in 1977
0.54 Acres Lot
$583,300 Zestimate®
$217/sqft
$3,386 Estimated rent
Home value
$583,300
$548,000 - $624,000
$3,386/mo
Zestimate® history
Loading...
Owner options
Explore your selling options
What's special
Fall in love with this beautifully kept Brookfield home in Elmbrook School District! Bright w/ lots of windows & natural light. Kitchen features quartz countertops, new SS appliances & large pantry. Family room w/ vaulted ceilings, built-in cabinet storage & newer gas fireplace insert w/ remote. Main level laundry! Four large upper bedrooms w/ max closet space. Owner's suite w/WIC, tile shower and separate vanity. LL rec room offers flexible space for a home theater, play area, or home gym.New furnace & radon mit system in 2025. Outside, enjoy more than half acre lot w/ shed, garden area & spacious yard. Covered deck provides the ideal spot for entertaining or relaxing. Low-maintenance brick/vinyl exterior & concrete driveway. Close to Capitol Dr. Near shops, restaurants & parks!
Zillow last checked: 8 hours ago
Listing updated: October 16, 2025 at 06:05am
Listed by:
Horizon Homes Group* 414-441-6925,
Compass RE WI-Northshore
Bought with:
Jennifer M Gizelbach
Source: WIREX MLS,MLS#: 1934625 Originating MLS: Metro MLS
Originating MLS: Metro MLS
Facts & features
Interior
Bedrooms & bathrooms
- Bedrooms: 4
- Bathrooms: 3
- Full bathrooms: 2
- 1/2 bathrooms: 1
Primary bedroom
- Level: Upper
- Area: 154
- Dimensions: 14 x 11
Bedroom 2
- Level: Upper
- Area: 150
- Dimensions: 15 x 10
Bedroom 3
- Level: Upper
- Area: 130
- Dimensions: 13 x 10
Bedroom 4
- Level: Upper
- Area: 132
- Dimensions: 12 x 11
Dining room
- Level: Main
- Area: 143
- Dimensions: 13 x 11
Family room
- Level: Main
- Area: 238
- Dimensions: 17 x 14
Kitchen
- Level: Main
- Area: 121
- Dimensions: 11 x 11
Living room
- Level: Main
- Area: 260
- Dimensions: 20 x 13
Heating
- Natural Gas, Forced Air
Cooling
- Central Air
Appliances
- Included: Dishwasher, Disposal, Dryer, Microwave, Range, Refrigerator, Washer, Water Softener
Features
- High Speed Internet, Pantry, Cathedral/vaulted ceiling, Walk-In Closet(s)
- Basement: Block,Full,Partially Finished,Radon Mitigation System,Sump Pump
Interior area
- Total structure area: 2,399
- Total interior livable area: 2,679 sqft
- Finished area above ground: 2,399
- Finished area below ground: 280
Property
Parking
- Total spaces: 2.5
- Parking features: Garage Door Opener, Attached, 2 Car
- Attached garage spaces: 2.5
Features
- Levels: Two
- Stories: 2
Lot
- Size: 0.54 Acres
Details
- Additional structures: Garden Shed
- Parcel number: BR C1022118
- Zoning: Res
- Special conditions: Arms Length
Construction
Type & style
- Home type: SingleFamily
- Architectural style: Colonial
- Property subtype: Single Family Residence
Materials
- Brick, Brick/Stone, Vinyl Siding
Condition
- 21+ Years
- New construction: No
- Year built: 1977
Utilities & green energy
- Sewer: Public Sewer
- Water: Public
- Utilities for property: Cable Available
Community & neighborhood
Location
- Region: Brookfield
- Municipality: Brookfield
Price history
| Date | Event | Price |
|---|---|---|
| 10/15/2025 | Sold | $581,000+5.6%$217/sqft |
Source: | ||
| 9/13/2025 | Contingent | $550,000$205/sqft |
Source: | ||
| 9/10/2025 | Listed for sale | $550,000$205/sqft |
Source: | ||
Public tax history
| Year | Property taxes | Tax assessment |
|---|---|---|
| 2023 | $4,880 -2.9% | $439,500 +24.3% |
| 2022 | $5,024 -5.5% | $353,600 |
| 2021 | $5,319 -4.3% | $353,600 |
Find assessor info on the county website
Neighborhood: 53045
Nearby schools
GreatSchools rating
- 10/10Burleigh Elementary SchoolGrades: PK-5Distance: 2.3 mi
- 9/10Pilgrim Park Middle SchoolGrades: 6-8Distance: 4.2 mi
- 10/10East High SchoolGrades: 9-12Distance: 3.2 mi
Schools provided by the listing agent
- Elementary: Burleigh
- Middle: Pilgrim Park
- High: Brookfield East
- District: Elmbrook
Source: WIREX MLS. This data may not be complete. We recommend contacting the local school district to confirm school assignments for this home.

Get pre-qualified for a loan
At Zillow Home Loans, we can pre-qualify you in as little as 5 minutes with no impact to your credit score.An equal housing lender. NMLS #10287.
Sell for more on Zillow
Get a free Zillow Showcase℠ listing and you could sell for .
$583,300
2% more+ $11,666
With Zillow Showcase(estimated)
$594,966
