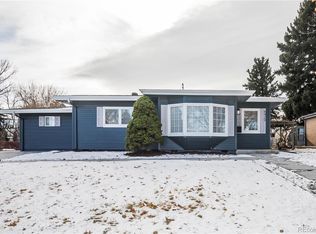One look at the carefully crafted brick exterior and you can tell this is a special home. Inside, classic mid-century details include hardwood floors, cove ceiling, brick fireplaces, built-ins and lots of windows. Two living areas--living room w/fireplace on the main level and a large family room with built-in bookcases downstairs. The kitchen features all new appliances, breakfast nook and original cabinetry that preserves a period feel. Also on the main level is a separate dining area, two bedrooms and fully remodeled bathroom with huge shower. In the sunny garden-level basement you'll find the family room, a third bedroom and a particularly spacious room w/ fireplace that can be used as a luxurious master bedroom, home office or den. Also downstairs is the second bath and a enormous laundry room w/lots of storage space. Additional storage available in the backyard shed and oversize garage. Outdoors, unwind watching legendary Colorado sunsets from the delightful front porch. And you're sure to enjoy time spent in the large, beautifully landscaped backyard. The patio gazebo is the perfect spot to entertain or just relax outside and green thumbs will appreciate the dedicated garden area (complete with tomato plants). In autumn, pick apples from your own apple tree. Sprinklers in front and back for a lush lawn and a storage shed to keep yard equipment secure and out of sight. Great location. Just two blocks to trail system, one mile to Berkeley Park, Rec Center, dog park and Tennyson shopping district. Three miles to Olde Town Arvada. Minutes to I-70, easy 20-minute commute to downtown Denver, 2.6 miles to light rail and 3 blocks to metro-Denver bus line. Central AC. Great configuration for renting out the lower level as basement stairs are located just inside back door and interior door can be shut to separate main level for privacy.
This property is off market, which means it's not currently listed for sale or rent on Zillow. This may be different from what's available on other websites or public sources.
