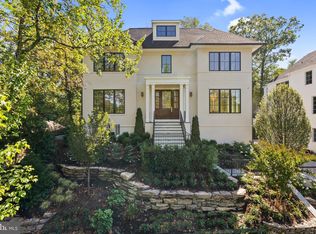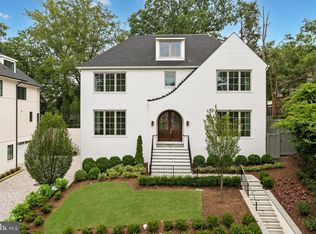Updated Stone Colonial, Gourmet Kitchen, Granite Counters, SS Appliances, Center Island, Breakfast Bar, 8 Windows, Tall Ceilings & Cupola. Wood Floors, Built-ins, Recessed Lights, Coffered Ceiling, Updated Dining Room & Master Bedroom, New Master Bath - Heated Marble Floor, Dual Sink Vanity, Quartzite Top & Steam Shower. Walk-in Closets, New Windows. Au-pair Suite, Patio, Deck, Lush Yard & Pool!
This property is off market, which means it's not currently listed for sale or rent on Zillow. This may be different from what's available on other websites or public sources.

