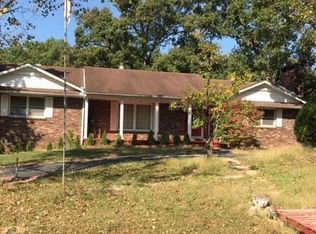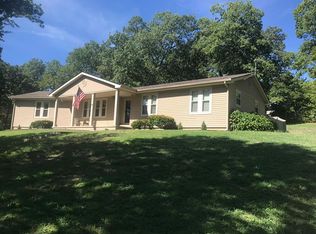Take a walk...in your own park like setting of 2.35 fenced acres with mature trees. Enjoy the serenity and solitude from the back covered porch or sunroom. Cook to your hearts content in this gourmet kitchen with an open updated concept. Granite countertops, brand new stainless steel appliances and built ins! Enjoy the open airiness and sunlight from almost every room in this house including the walk out basement. Nest security system and built in safe in 3rd bedroom. I could say more but why when you could come see for yourself this one of a kind home that has something for everyone at a price you won't believe!
This property is off market, which means it's not currently listed for sale or rent on Zillow. This may be different from what's available on other websites or public sources.


