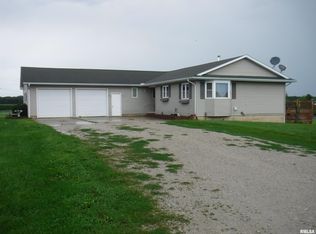The house is a log cabin ranch that has 4 spacious bedrooms, 3 which have walk-in closets. There are 2 full baths, one being the master bath. It has a “great” room that is an open concept living room, kitchen, and dining room with fireplace. There is a mud room through the back door and a full length covered front porch. Metal roof is about 10 years old. New HVAC in 2018 and new Whirlpool stainless steel kitchen appliances in Sept 2018. Outbuildings include a barn, 3 sheds (2 with electricity with one having heat), and full-sized chicken coop. House uses wood heat (central boiler 3 years old) and/or propane. There is also an above ground pool. House sits on 11.6 acres, 3 being fenced.
This property is off market, which means it's not currently listed for sale or rent on Zillow. This may be different from what's available on other websites or public sources.

