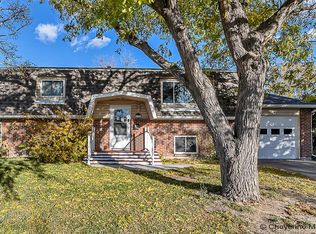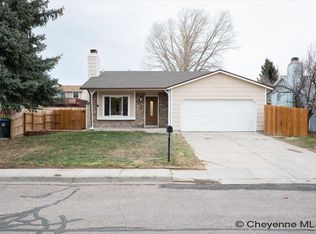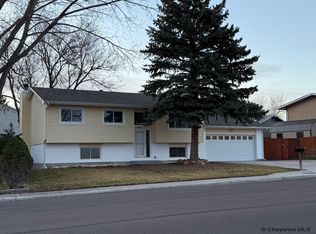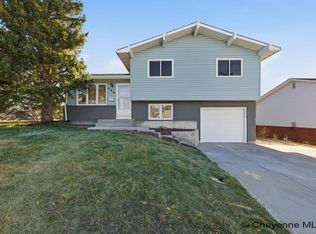Welcome to this wonderfully layered tri-level home tucked on a charming corner lot in a highly desirable north-side neighborhood — the kind of place where curb appeal high-fives you first, then winks “welcome home.” Inside, you’ll find three comfortable bedrooms and two full baths, including enough space for your morning coffee queue (and maybe some sibling diplomacy). The clever layout features two living rooms — one perfect for Netflix marathons, the other for pretending you actually entertain friends — all flowing around a well-designed floor plan. Need to stash your car (or your tools, or your “because-one-day” project)? The attached one-car garage has you covered and out back, you’ll find a bonus storage shed that’s just begging to become your garden-tool fortress, a bike sanctuary, or “that place where I stash all the seasonal décor I totally swear I’ll use again.”. And the location? Stellar: you’re nearby top-rated schools, peaceful parks, and a variety of shops and restaurants. It’s a home with personality, practicality, and a lifestyle that says, “Yes, you made a very smart move.” Ready to see it? Let’s get you in for a tour.
For sale
$385,000
4700 King Arthur Way, Cheyenne, WY 82009
3beds
1,536sqft
Est.:
City Residential, Residential
Built in 1974
9,583.2 Square Feet Lot
$380,700 Zestimate®
$251/sqft
$-- HOA
What's special
Charming corner lotThree comfortable bedroomsAttached one-car garageCurb appealWell-designed floor plan
- 33 days |
- 469 |
- 21 |
Zillow last checked: 8 hours ago
Listing updated: November 24, 2025 at 09:28am
Listed by:
Stephanie Dalton 307-275-5897,
Keller Williams Realty Frontier
Source: Cheyenne BOR,MLS#: 99164
Tour with a local agent
Facts & features
Interior
Bedrooms & bathrooms
- Bedrooms: 3
- Bathrooms: 2
- Full bathrooms: 1
- 3/4 bathrooms: 1
Primary bedroom
- Level: Upper
- Area: 143
- Dimensions: 13 x 11
Bedroom 2
- Level: Upper
- Area: 110
- Dimensions: 11 x 10
Bedroom 3
- Level: Upper
- Area: 100
- Dimensions: 10 x 10
Bathroom 1
- Features: Full
- Level: Upper
Bathroom 2
- Features: 3/4
- Level: Lower
Dining room
- Level: Main
- Area: 64
- Dimensions: 8 x 8
Family room
- Level: Lower
- Area: 253
- Dimensions: 23 x 11
Kitchen
- Level: Main
- Area: 45
- Dimensions: 9 x 5
Living room
- Level: Main
- Area: 210
- Dimensions: 15 x 14
Heating
- Forced Air, Natural Gas
Cooling
- None
Appliances
- Included: Dishwasher, Disposal, Dryer, Microwave, Range, Refrigerator, Washer
- Laundry: Lower Level
Features
- Flooring: Laminate, Tile
- Doors: Storm Door(s)
- Windows: Bay Window(s)
- Has basement: Yes
- Has fireplace: No
- Fireplace features: None
Interior area
- Total structure area: 1,536
- Total interior livable area: 1,536 sqft
- Finished area above ground: 960
Video & virtual tour
Property
Parking
- Total spaces: 1
- Parking features: 1 Car Attached
- Attached garage spaces: 1
Accessibility
- Accessibility features: None
Features
- Levels: Tri-Level
- Fencing: Back Yard
Lot
- Size: 9,583.2 Square Feet
- Dimensions: 9,575
- Features: Corner Lot
Details
- Additional structures: Utility Shed
- Parcel number: 14662131701500
Construction
Type & style
- Home type: SingleFamily
- Property subtype: City Residential, Residential
Materials
- Brick, Vinyl Siding
- Foundation: Basement, Walk-Up, Garden/Daylight
- Roof: Composition/Asphalt
Condition
- New construction: No
- Year built: 1974
Utilities & green energy
- Electric: Black Hills Energy
- Gas: Black Hills Energy
- Sewer: City Sewer
- Water: Public
Green energy
- Energy efficient items: Ceiling Fan
Community & HOA
Community
- Subdivision: Century West
HOA
- Services included: None
Location
- Region: Cheyenne
Financial & listing details
- Price per square foot: $251/sqft
- Tax assessed value: $285,952
- Annual tax amount: $1,490
- Price range: $385K - $385K
- Date on market: 11/19/2025
- Listing agreement: N
- Listing terms: Cash,Conventional,FHA,VA Loan
- Inclusions: Dishwasher, Disposal, Dryer, Microwave, Range/Oven, Refrigerator, Washer, Window Coverings
- Exclusions: N
Estimated market value
$380,700
$362,000 - $400,000
$2,051/mo
Price history
Price history
| Date | Event | Price |
|---|---|---|
| 11/19/2025 | Listed for sale | $385,000+16.7%$251/sqft |
Source: | ||
| 4/30/2024 | Sold | -- |
Source: | ||
| 4/9/2024 | Pending sale | $330,000$215/sqft |
Source: | ||
| 1/31/2024 | Listed for sale | $330,000$215/sqft |
Source: | ||
Public tax history
Public tax history
| Year | Property taxes | Tax assessment |
|---|---|---|
| 2024 | $1,921 +0.8% | $27,165 +0.8% |
| 2023 | $1,906 +5.7% | $26,959 +7.9% |
| 2022 | $1,804 +11.8% | $24,989 +12% |
Find assessor info on the county website
BuyAbility℠ payment
Est. payment
$1,821/mo
Principal & interest
$1493
Property taxes
$193
Home insurance
$135
Climate risks
Neighborhood: 82009
Nearby schools
GreatSchools rating
- 7/10Anderson Elementary SchoolGrades: PK-4Distance: 0.7 mi
- 3/10Carey Junior High SchoolGrades: 7-8Distance: 1.1 mi
- 4/10East High SchoolGrades: 9-12Distance: 1 mi
- Loading
- Loading




