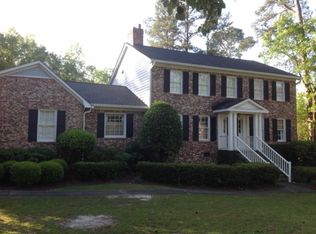Looking for a beautiful home with a spacious open floor plan in sought-after Lake Katherine? Then you won't want to miss 4700 Heath Hill Road! Located within close proximity to shopping and dining at Trenholm Plaza, as well as downtown Columbia, this gorgeous 5 bedroom, 4.5 bathroom, 4,440 sq. ft. home is waiting for you! Boasting: a huge lot with plenty of green space; hardwood floors and crown molding throughout; a spacious great room with recessed lighting, and a cozy fireplace which opens to the kitchen; a breathtaking kitchen with subway titled backsplash, quartz countertops, double oven, pot filler above the gas range, pantry, and huge island with tons of seating; a formal dining room with box ceilings, built-in cabinets, and wine fridge; and a bright sunroom which could be used as a home office. The main floor owner's suite features high, box ceilings, recessed lighting, his and her full bathrooms, and walk-in closets. Three additional good-sized bedrooms, one and half bathrooms, and a laundry room round out the main floor. Downstairs is an additional living space, fifth bedroom with an en suite full bathroom, and second laundry room. Like to spend time outdoors? You'll love the incredible covered patio complete with recessed lighting, an outdoor fireplace, and plenty of room for living and dining areas. If you're looking for an incredible home, with tons of space to relax and entertain, then this home is waiting for waiting for you!
This property is off market, which means it's not currently listed for sale or rent on Zillow. This may be different from what's available on other websites or public sources.
