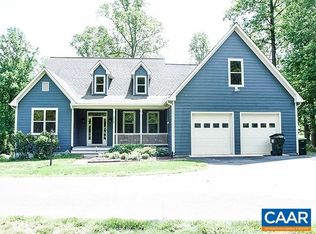Closed
$490,000
4700 Gilbert Station Rd, Barboursville, VA 22923
4beds
1,728sqft
Single Family Residence
Built in 1992
2.01 Acres Lot
$509,100 Zestimate®
$284/sqft
$2,983 Estimated rent
Home value
$509,100
$458,000 - $565,000
$2,983/mo
Zestimate® history
Loading...
Owner options
Explore your selling options
What's special
Welcome to this stunning home nestled on a picturesque two-acre lot in beautiful Barboursville, VA. Built in 1992 and lovingly maintained by its original owners, this is the first time the home has been offered on the market. Surrounded by mature trees and lush landscaping, the property offers peace, privacy, and timeless charm. You'll love the fenced yard, perfect for pets or gardening, along with the spacious screened-in porch and covered front porch—ideal for relaxing or entertaining. Inside, the main level features a cozy living room with a gas fireplace, a formal dining area, and a well-appointed kitchen with direct access to the porch. A main floor bedroom and full bath (currently set up as a TV room) offer flexibility for guests or a home office. Upstairs, the primary suite includes an ensuite bath and walk-in closet, along with two additional bedrooms and a bonus office space. The walk-out basement is unfinished and ready for your vision. With a new roof installed in 2019 and located just one mile from scenic Preddy Creek Park and trails, this one-owner home is a rare find that perfectly blends comfort, nature, and convenience.
Zillow last checked: 8 hours ago
Listing updated: June 27, 2025 at 12:55pm
Listed by:
CAITLIN LENNON 434-249-8191,
AVENUE REALTY, LLC
Bought with:
ERIN W HALL, 0225211583
NEST REALTY GROUP
Source: CAAR,MLS#: 663472 Originating MLS: Charlottesville Area Association of Realtors
Originating MLS: Charlottesville Area Association of Realtors
Facts & features
Interior
Bedrooms & bathrooms
- Bedrooms: 4
- Bathrooms: 3
- Full bathrooms: 3
- Main level bathrooms: 1
Bathroom
- Level: First
Bathroom
- Level: Second
Heating
- Central
Cooling
- Central Air
Features
- Primary Downstairs
- Basement: Interior Entry,Unfinished,Walk-Out Access
Interior area
- Total structure area: 2,592
- Total interior livable area: 1,728 sqft
- Finished area above ground: 1,728
- Finished area below ground: 0
Property
Features
- Levels: Two
- Stories: 2
Lot
- Size: 2.01 Acres
Details
- Parcel number: 033000000041C1
- Zoning description: RA Rural Area
Construction
Type & style
- Home type: SingleFamily
- Property subtype: Single Family Residence
Materials
- Stick Built
- Foundation: Slab
Condition
- New construction: No
- Year built: 1992
Utilities & green energy
- Sewer: Conventional Sewer
- Water: Private, Well
- Utilities for property: Cable Available
Community & neighborhood
Location
- Region: Barboursville
- Subdivision: NONE
Price history
| Date | Event | Price |
|---|---|---|
| 6/27/2025 | Sold | $490,000-2%$284/sqft |
Source: | ||
| 5/2/2025 | Pending sale | $500,000$289/sqft |
Source: | ||
| 4/21/2025 | Listed for sale | $500,000$289/sqft |
Source: | ||
Public tax history
| Year | Property taxes | Tax assessment |
|---|---|---|
| 2025 | $3,131 +6.5% | $350,200 +1.7% |
| 2024 | $2,940 +9.9% | $344,300 +9.9% |
| 2023 | $2,675 +9.2% | $313,200 +9.2% |
Find assessor info on the county website
Neighborhood: 22923
Nearby schools
GreatSchools rating
- 7/10Baker-Butler Elementary SchoolGrades: PK-5Distance: 3.8 mi
- 6/10Lakeside Middle SchoolGrades: 6-8Distance: 5 mi
- 4/10Albemarle High SchoolGrades: 9-12Distance: 9.3 mi
Schools provided by the listing agent
- Elementary: Baker-Butler
- Middle: Lakeside
- High: Albemarle
Source: CAAR. This data may not be complete. We recommend contacting the local school district to confirm school assignments for this home.

Get pre-qualified for a loan
At Zillow Home Loans, we can pre-qualify you in as little as 5 minutes with no impact to your credit score.An equal housing lender. NMLS #10287.
Sell for more on Zillow
Get a free Zillow Showcase℠ listing and you could sell for .
$509,100
2% more+ $10,182
With Zillow Showcase(estimated)
$519,282