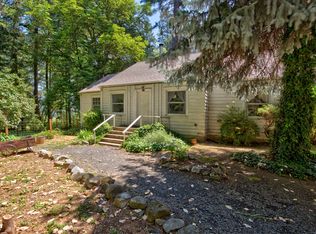Stunning custom home on 5.79 acres of tranquility with private gate entry. Ah inspiring will be how you feel when you enter the front door seeing a beautiful tile entry with class and imagination. Beautiful kitchen that looks out over the valley, featuring granite counters, and gas cook top. All appliances are high end with gorgeous cabinetry and pantry. Wonderful kitchen great room feeling, with formal dining room and formal living room with vaulted coffered ceiling. Split floor plan 4 bedroom 2 bath with a luscious master suite with luxurious jetted tub and shower. Beautiful grounds with lawns, flowers, garden, sprinklers, fruit trees, and berries adorn this sanctuary and it can be yours!
This property is off market, which means it's not currently listed for sale or rent on Zillow. This may be different from what's available on other websites or public sources.
