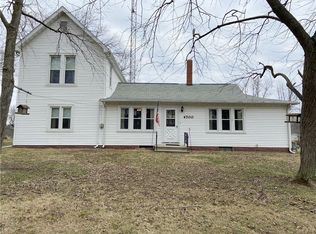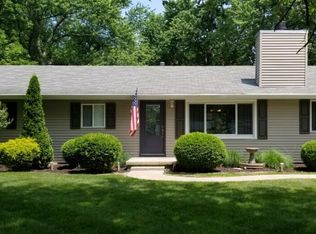Very nice 2,120 sq foot 1 1/2 story home in the Mt Zion School District on a corner lot. Beautiful Knotty Pine paneling in the kitchen, living and dining rooms. Living room and dining room have hardwood floors.Bonus room (breezeway) off of kitchen would be a perfect area to sit and read a book. Large walk in pantry. Most windows have been replaced and come with a Lifetime Warranty. 4 large bedrooms have 9 ft ceilings. 3- 3/4 bathrooms. The 2 bedrooms on main level have hardwood under the carpet. The 2 bedrooms upstairs have newer carpet. An asphalt driveway leads up to a 2 car attached garage with a loft area above for extra storage. The basement has a sump-pump. Central Air Conditioner replaced in 2019. Backyard is over a 1/2 acre and is mostly flat with a few trees.
This property is off market, which means it's not currently listed for sale or rent on Zillow. This may be different from what's available on other websites or public sources.

