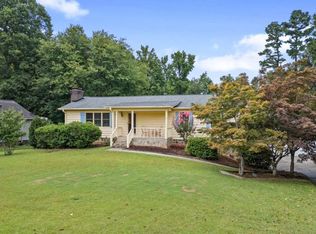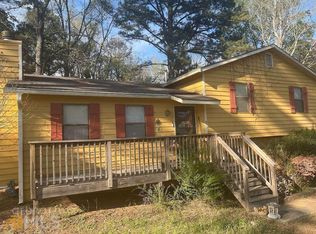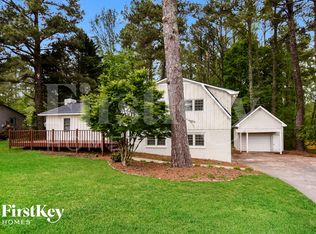Fantastic raised ranch located in quiet established neighborhood with no HOA! Super insulated home located on spacious lot is highly energy efficient and has new front porch, new carpet in finished basement, new sod and new firepit in back yard for enjoying those crisp fall nights. Large family room with vaulted ceiling features stone fireplace and lots of big windows for tons of natural light. Huge bedrooms all on one level. Finished basement has brick fireplace, great for second family area. Screened porch overlooks wooded private backyard.
This property is off market, which means it's not currently listed for sale or rent on Zillow. This may be different from what's available on other websites or public sources.


