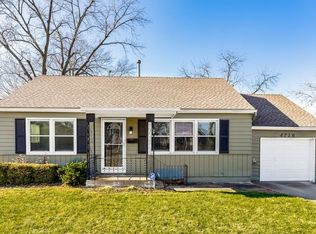Sold
Price Unknown
4700 Canterbury Rd, Mission, KS 66205
4beds
2,384sqft
Single Family Residence
Built in ----
0.39 Acres Lot
$537,600 Zestimate®
$--/sqft
$4,113 Estimated rent
Home value
$537,600
$484,000 - $602,000
$4,113/mo
Zestimate® history
Loading...
Owner options
Explore your selling options
What's special
Completely Updated Throughout - Large Home with Huge Kitchen, Living Area, Nice Sized Bedrooms, Main Level Master Suite with Private Updated Bath -
All New Interior & Exterior Paint - All New Landscaping, Many New Trees and Shrubs, and Retaining Walls with Underground Water Drainage System - Large (1,000 SqFt) Covered Deck New 2022 - All Bedrooms Remodeled with New Carpet, Paint and Ceiling Fans - All Bathrooms Remodeled - Remodeled Kitchen with Lots of Cabinets, All Appliances (Including Refrigerator) New w/in Last Years - All New Flooring Throughout - Laminate and Carpet - All New Lighting and Ceiling Fans - Gas Fireplace in Formal Living Room with 2 Story Vaulted Ceiling - New Exterior Lighting - Extra Large Detached 2 Car Garage with Storage Room and Workshop Bench - New Blinds Throughout Home - New Roof in 2009 (30 Year Asphault Shingle on House and Garage) - New Property Fence 2020 - Expanded New Driveway and Street Access 2009
LOCATION-LOCATION-LOCATION - 6 minutes to KU Med Center / 8 Minutes to Country Club Plaza / 10 minutes to the Heart of Downtown KC MO, Crown Center & Union Station
Zillow last checked: 8 hours ago
Listing updated: March 03, 2023 at 03:42pm
Listing Provided by:
Leigh Anne Thomas 913-634-4449,
ReeceNichols - College Blvd
Bought with:
HCR Team
RE/MAX Heritage
Source: Heartland MLS as distributed by MLS GRID,MLS#: 2413952
Facts & features
Interior
Bedrooms & bathrooms
- Bedrooms: 4
- Bathrooms: 3
- Full bathrooms: 3
Primary bedroom
- Features: Carpet, Ceiling Fan(s)
- Level: First
Bedroom 2
- Features: Carpet, Ceiling Fan(s)
- Level: Second
Bedroom 3
- Features: Carpet, Ceiling Fan(s)
- Level: Second
Bedroom 4
- Features: Carpet, Ceiling Fan(s)
- Level: Second
Primary bathroom
- Features: Double Vanity, Separate Shower And Tub
- Level: First
Bathroom 1
- Features: Laminate Counters, Shower Over Tub
- Level: Second
Dining room
- Features: Ceiling Fan(s)
- Level: First
Other
- Features: Laminate Counters
- Level: First
Kitchen
- Level: First
Laundry
- Features: Built-in Features
- Level: First
Living room
- Features: Built-in Features, Ceiling Fan(s), Fireplace
- Level: First
Heating
- Forced Air
Cooling
- Electric
Appliances
- Laundry: Laundry Room, Main Level
Features
- Ceiling Fan(s), Stained Cabinets, Vaulted Ceiling(s)
- Flooring: Laminate
- Windows: Window Coverings
- Basement: Interior Entry,Unfinished,Stone/Rock
- Number of fireplaces: 1
- Fireplace features: Electric, Living Room
Interior area
- Total structure area: 2,384
- Total interior livable area: 2,384 sqft
- Finished area above ground: 2,384
- Finished area below ground: 0
Property
Parking
- Total spaces: 2
- Parking features: Detached, Garage Door Opener, Garage Faces Front
- Garage spaces: 2
Lot
- Size: 0.39 Acres
- Features: City Limits, Corner Lot
Details
- Parcel number: PP780000000046
Construction
Type & style
- Home type: SingleFamily
- Architectural style: Traditional
- Property subtype: Single Family Residence
Materials
- Board & Batten Siding
- Roof: Composition
Utilities & green energy
- Sewer: Public Sewer
- Water: Public
Community & neighborhood
Location
- Region: Mission
- Subdivision: Shawnee Place
HOA & financial
HOA
- Has HOA: No
Other
Other facts
- Listing terms: Cash,Conventional
- Ownership: Private
Price history
| Date | Event | Price |
|---|---|---|
| 3/1/2023 | Sold | -- |
Source: | ||
| 2/3/2023 | Pending sale | $419,000$176/sqft |
Source: | ||
| 1/4/2023 | Price change | $419,000-6.7%$176/sqft |
Source: | ||
| 12/13/2022 | Price change | $449,000-2.9%$188/sqft |
Source: | ||
| 12/1/2022 | Listed for sale | $462,500$194/sqft |
Source: | ||
Public tax history
Tax history is unavailable.
Neighborhood: 66205
Nearby schools
GreatSchools rating
- 8/10Roesland Elementary SchoolGrades: PK-6Distance: 0.7 mi
- 5/10Hocker Grove Middle SchoolGrades: 7-8Distance: 4.7 mi
- 4/10Shawnee Mission North High SchoolGrades: 9-12Distance: 3.1 mi
Schools provided by the listing agent
- Elementary: Roesland
- Middle: Hocker Grove
- High: SM North
Source: Heartland MLS as distributed by MLS GRID. This data may not be complete. We recommend contacting the local school district to confirm school assignments for this home.
Get a cash offer in 3 minutes
Find out how much your home could sell for in as little as 3 minutes with a no-obligation cash offer.
Estimated market value
$537,600
