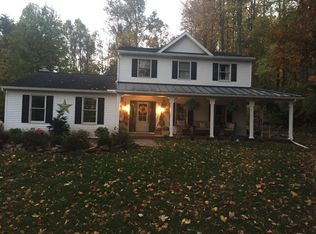Welcome to 470 Zion Rd located in desirable Twin Valley school district. This beautiful log home is situated on 5.75 acres with great privacy and exceptional landscaping. Make your way back the long-paved drive to a beautiful private home setting. Entrance from covered front porch with swing into the sun filled open beamed living room with a beautiful stone fireplace, and hardwoods that flow throughout main level. Spacious eat in kitchen with island, and access to a large deck overlooking Koi Pond. In addition, first floor offers a nice sized master bedroom with full bath, ample closet space, linen closet, private master bath with claw foot soaking tub/shower and marble top vanity. Make your way to the 2nd level where you will find a nice sized loft/family room. Just off of the loft you will find a 2nd bedroom with its own private tiled bath, stall shower and tiled sink. Make your way down to the fully finished lower level with a complete galley kitchen. Lower level also offers several nice sized rooms, recessed lighting, built in cabinetry, full bath with tile floors and stall shower. You will also find a laundry room, craft area and 2 points of access to the lower-level hardscaped patio. Lower level is a great set up for the in-laws! Just across the driveway is an oversized three car garage with electric, water and a wood burning stove. You will also find a gazebo, potting shed with garage door, additional shed with garage door, electric and wood stove perfect for a little shop area. Lastly a lean-to wood shed was added along with a canopy car port. This home is in close proximity to major routes dining, shopping and much more. Please be sure to schedule your appointment today!
This property is off market, which means it's not currently listed for sale or rent on Zillow. This may be different from what's available on other websites or public sources.
