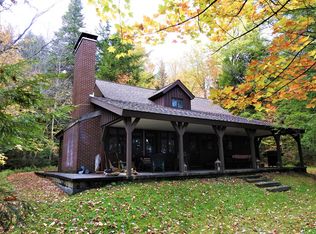Year round living on prestigious Upper Saranac Lake! Located in Bungalow Bay, this 3 BR, 2 BA home boasts lots of privacy in a level, wooded setting with exceptional lake and mountain views. The interior features a well designed custom floor plan which includes a warm fireplace in the vaulted LR, a DR with lake views, 2 BR's and 1 BA on the main level, and a covered porch the full length of the home facing the lake. An oversized BR and 1 BA complete the second story. Outside, the 2 slip Boathouse features a classic second story open deck with incredible views of the ADK High Peaks and surrounding islands. The 2 covered slips are designed for year round boat storage. A detached 2 stall garage offers additional storage and work shop space for fun projects. The home is accessed by a level, private driveway allowing for easy year-round accessibility and creates the privacy that most camp owners dream of!
This property is off market, which means it's not currently listed for sale or rent on Zillow. This may be different from what's available on other websites or public sources.
