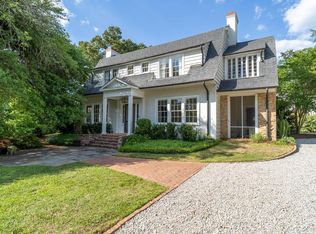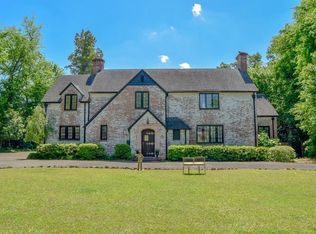Here is a rare opportunity to acquire one of Aiken's historic cottages located on nearly an acre of landscaped gardens within walking distance of downtown and the Hitchcock Woods. The cedar shake and stucco residence was built in 1930 and encompasses over 4,000 square feet with high ceilings, lovely millwork and polished oak flooring throughout. Completely restored in 2010, improvements included a new master bedroom and ensuite bath on the first floor, new electrical, new plumbing, new HVAC, new roof and extensive new landscaping. There is a stackable washer/dryer in the master bath and the second floor, with 4 bedrooms, 4 full baths and 2 sleeping porches has its own laundry room. In addition to the main residence, there is a one car detached garage with a one bedroom, two bath, two story apartment.
This property is off market, which means it's not currently listed for sale or rent on Zillow. This may be different from what's available on other websites or public sources.


