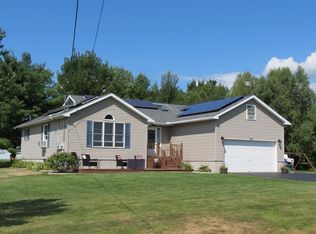Sold for $300,000
$300,000
470 Wallace Hill Rd, Plattsburgh, NY 12901
5beds
2,022sqft
Single Family Residence
Built in 2003
0.55 Acres Lot
$330,200 Zestimate®
$148/sqft
$2,646 Estimated rent
Home value
$330,200
Estimated sales range
Not available
$2,646/mo
Zestimate® history
Loading...
Owner options
Explore your selling options
What's special
This ranch-style home boasts an open concept floor plan that seamlessly blends style and functionality, providing a spacious and inviting atmosphere from the moment you step inside. The heart of this home is the eat-in kitchen, which overlooks the dining area that flows effortlessly onto the deck, providing easy access for dining outdoors on the warmer days and evenings. The main floor is home to the primary suite and separate hot tub room. Upstairs features 2 large bedrooms and a full bath, while the
finished basement has an additional 2 bedrooms plus a workout area. Situated on a large lot, this property offers a vast backyard
perfect for outdoor activities, gardening, or even a future pool. Conveniently located on Wallace Hill, you're just a short, convenient drive to the city of Plattsburgh.
Zillow last checked: 8 hours ago
Listing updated: August 28, 2024 at 09:46pm
Listed by:
William Duffany,
Coldwell Banker Whitbeck Assoc-Saranac Lake
Bought with:
Allyssa Rock, 10401373427
Kavanaugh Realty-Plattsburgh
Source: ACVMLS,MLS#: 201970
Facts & features
Interior
Bedrooms & bathrooms
- Bedrooms: 5
- Bathrooms: 3
- Full bathrooms: 2
- 1/2 bathrooms: 1
- Main level bedrooms: 1
Primary bedroom
- Level: First
- Area: 180 Square Feet
- Dimensions: 12 x 15
Dining room
- Level: First
- Area: 120 Square Feet
- Dimensions: 10 x 12
Kitchen
- Level: First
- Area: 120 Square Feet
- Dimensions: 10 x 12
Living room
- Level: First
- Area: 361 Square Feet
- Dimensions: 19 x 19
Heating
- Baseboard, Hot Water, Oil
Cooling
- None
Appliances
- Included: Dishwasher, Dryer, Electric Oven, Electric Range, Electric Water Heater, Microwave, Refrigerator, Washer
- Laundry: Electric Dryer Hookup, In Bathroom, Main Level, Washer Hookup
Features
- Ceiling Fan(s), Kitchen Island, Open Floorplan, Master Downstairs, Recessed Lighting
- Flooring: Carpet, Hardwood, Laminate, Vinyl
- Windows: Double Pane Windows
- Basement: Concrete,Finished
Interior area
- Total structure area: 2,142
- Total interior livable area: 2,022 sqft
- Finished area above ground: 1,422
- Finished area below ground: 600
Property
Parking
- Total spaces: 1
- Parking features: Driveway, Gravel
- Attached garage spaces: 1
Features
- Levels: Bi-Level
- Patio & porch: Deck
- Exterior features: Rain Gutters
- Has view: Yes
- View description: Neighborhood, Trees/Woods
Lot
- Size: 0.55 Acres
- Features: Back Yard, Front Yard, Open Lot
Details
- Parcel number: 192.21.35
- Zoning: Residential
- Other equipment: Dehumidifier
Construction
Type & style
- Home type: SingleFamily
- Architectural style: Ranch
- Property subtype: Single Family Residence
Materials
- Vinyl Siding
- Foundation: Poured
- Roof: Asphalt
Condition
- Year built: 2003
Utilities & green energy
- Sewer: Septic Tank
- Water: Public
- Utilities for property: Cable Available, Electricity Connected, Internet Available, Phone Available, Water Connected
Community & neighborhood
Location
- Region: Plattsburgh
Other
Other facts
- Listing agreement: Exclusive Right To Sell
- Listing terms: Cash,Conventional
- Road surface type: Paved
Price history
| Date | Event | Price |
|---|---|---|
| 7/30/2024 | Sold | $300,000+0%$148/sqft |
Source: | ||
| 6/4/2024 | Pending sale | $299,900$148/sqft |
Source: | ||
| 5/29/2024 | Listed for sale | $299,900+124%$148/sqft |
Source: | ||
| 6/11/2003 | Sold | $133,900+1239%$66/sqft |
Source: Public Record Report a problem | ||
| 11/6/2002 | Sold | $10,000$5/sqft |
Source: Public Record Report a problem | ||
Public tax history
| Year | Property taxes | Tax assessment |
|---|---|---|
| 2024 | -- | $243,700 +10.8% |
| 2023 | -- | $220,000 |
| 2022 | -- | $220,000 |
Find assessor info on the county website
Neighborhood: 12901
Nearby schools
GreatSchools rating
- 7/10Cumberland Head Elementary SchoolGrades: PK-5Distance: 6.2 mi
- 7/10Beekmantown Middle SchoolGrades: 6-8Distance: 3.9 mi
- 6/10Beekmantown High SchoolGrades: 9-12Distance: 3.9 mi
