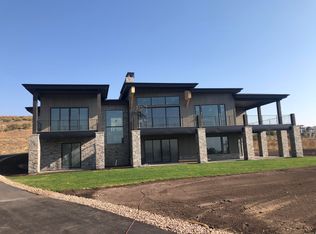Imagine having it all. Views, location, privacy and luxury. This mountain contemporary home enjoys absolutely stunning views of the Jordanelle and ski resorts in the coveted gated community of Deer Vista. Nestled among miles of hiking and biking trails and just 5 min to the Deer Valley Mayflower entrance and 7 min to the heart of Park City this 5600+ sf home (with optional additional 1000 sf for theater room, gym or whatever you desire) boasts quality craftsmanship and finishes designed by the prestigious Barclay Butera team. Main floor living includes a master with private balcony, a guest suite, chef's kitchen with Viking appliances, pantry, mudroom, laundry room and direct access to the large covered outdoor deck that will be a staple for outdoor entertaining. The lower level features 3 more en-suite guestrooms a great-room complete with full wet bar, wine closet and game area. Walk out to access more great views and entertaining space.
This property is off market, which means it's not currently listed for sale or rent on Zillow. This may be different from what's available on other websites or public sources.
