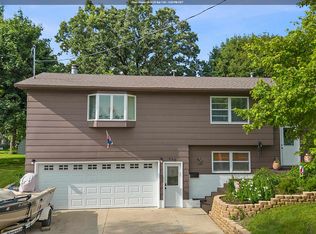Hard to beat this LOCATION, LOCATION, LOCATION!! Only a Block from the School on CUL-DE-SAC w/ Large Lot and South Facing Driveway! This Well Cared For Split-Level features 3 BRs,2 Baths, Upper Level LR w/ Wall Removed to Provide an Excellent Open Feeling to the Kitchen/Dining Area w/ Appliances Included w/ Sale, 3-Season Porch & LL FR w/ Wood Fireplace! The Exterior is pleasing to the eye and features a 23 x 24 Att. Garage w/ Att. 23 x 24 Shop Area, Mature Landscape, Storage Shed & 90 x 159 Lot. All these Amenities w/ a Great Price in the $130's. Call today for your opportunity at this home before it slips away!
This property is off market, which means it's not currently listed for sale or rent on Zillow. This may be different from what's available on other websites or public sources.
