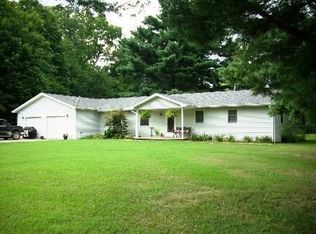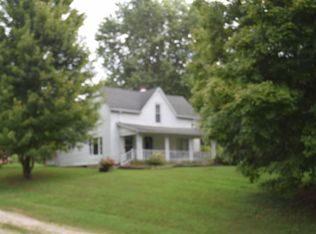Spacious ranch home situated on 1.5 AC m/l moments from town. Over 1700 sq ft. with 3 BR, 2 full Bath, family room, spacious kitchen, and 2 car attached garage below grade. Kitchen has an abundance of custom cabinetry with stainless appliances open to the dining and living-room. Complete home renovation down to the studs including major components such as roof, HVAC, tank-less water heater, wiring, plumbing - all new within last 8-9 years. Master bathroom boasts a custom tile walk in shower with multiple sprayers and shower heads. Custom vanities as well as upgraded laminate flooring. Property includes block barn/shed to right of the home. Don't miss this one!
This property is off market, which means it's not currently listed for sale or rent on Zillow. This may be different from what's available on other websites or public sources.

