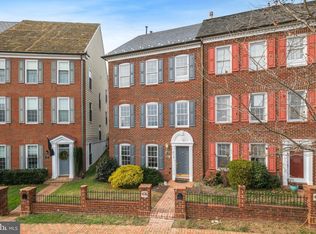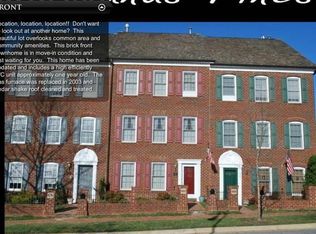Upon entering this home you will see all the special details including the two story foyer with tile flooring and the wooden staircase with runner leading to the main level. The main level features a delightful, warm living room and dining room with hardwood flooring. Sit around the three sided gas fireplace on those cold fall and winter nights. Meal preparing is a breeze in this kitchen with recently installed stainless steel appliances. The kitchen is outfitted with a gas stove/range, refr...
This property is off market, which means it's not currently listed for sale or rent on Zillow. This may be different from what's available on other websites or public sources.

