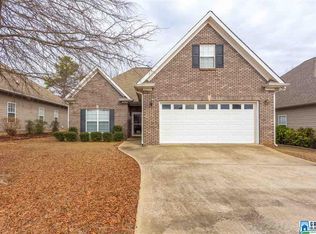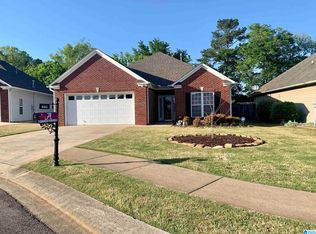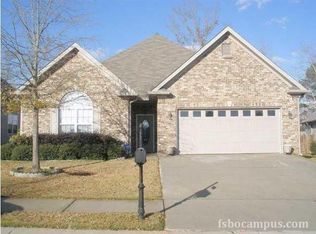Sold for $293,300
$293,300
470 Trellis Cir, Springville, AL 35146
3beds
1,569sqft
Single Family Residence
Built in 2004
7,405.2 Square Feet Lot
$291,500 Zestimate®
$187/sqft
$1,609 Estimated rent
Home value
$291,500
$277,000 - $306,000
$1,609/mo
Zestimate® history
Loading...
Owner options
Explore your selling options
What's special
One level, low maintenance, adorable garden home with 3 bedrooms and 2 full bathrooms in the heart of Springville! This cute little brick and vinyl home has a split floorpan, open kitchen with breakfast bar and lots of shelving for your storage needs. Master bedroom near the back of the home for extra privacy with a massive master bathroom having two large separate vanities, garden tub and separate shower. Small manageable fenced back yard is perfect for kids, grandkids and pets! Have seasonal items that need to be easily accessed? There is extra unfinished storage/bonus space over main level 2 car garage. Spend your summers relaxing at the community pool and enjoying the food trucks and friendliness of this community! Be the star of Springville at Halloween with so many families visiting this festive neighborhood! Call your favorite realtor to schedule today!
Zillow last checked: 8 hours ago
Listing updated: November 09, 2023 at 02:02pm
Listed by:
Beth Naylor 256-302-7611,
RE/MAX Marketplace
Bought with:
Christina Paris
Keller Williams Pell City
Source: GALMLS,MLS#: 21366790
Facts & features
Interior
Bedrooms & bathrooms
- Bedrooms: 3
- Bathrooms: 2
- Full bathrooms: 2
Primary bedroom
- Level: First
Bedroom 1
- Level: First
Primary bathroom
- Level: First
Kitchen
- Features: Laminate Counters
- Level: First
Living room
- Level: First
Basement
- Area: 0
Heating
- Central
Cooling
- Central Air
Appliances
- Included: Dishwasher, Microwave, Refrigerator, Stove-Electric, Electric Water Heater
- Laundry: Electric Dryer Hookup, Washer Hookup, Main Level, Laundry Closet, Yes
Features
- None, High Ceilings, Tray Ceiling(s), Soaking Tub, Separate Shower, Double Vanity, Tub/Shower Combo, Walk-In Closet(s)
- Flooring: Laminate
- Attic: Walk-In,Yes
- Number of fireplaces: 1
- Fireplace features: Gas Starter, Living Room, Gas
Interior area
- Total interior livable area: 1,569 sqft
- Finished area above ground: 1,569
- Finished area below ground: 0
Property
Parking
- Total spaces: 2
- Parking features: Attached, Parking (MLVL), Garage Faces Front
- Attached garage spaces: 2
Features
- Levels: One
- Stories: 1
- Patio & porch: Covered, Patio
- Pool features: In Ground, Fenced, Community
- Fencing: Fenced
- Has view: Yes
- View description: None
- Waterfront features: No
Lot
- Size: 7,405 sqft
Details
- Parcel number: 1501010001005.059
- Special conditions: N/A
Construction
Type & style
- Home type: SingleFamily
- Property subtype: Single Family Residence
- Attached to another structure: Yes
Materials
- 1 Side Brick, Vinyl Siding
- Foundation: Slab
Condition
- Year built: 2004
Utilities & green energy
- Water: Public
- Utilities for property: Sewer Connected, Underground Utilities
Community & neighborhood
Location
- Region: Springville
- Subdivision: The Gardens
HOA & financial
HOA
- Has HOA: Yes
- HOA fee: $360 annually
- Services included: Maintenance Grounds
Other
Other facts
- Price range: $293.3K - $293.3K
Price history
| Date | Event | Price |
|---|---|---|
| 11/9/2023 | Sold | $293,300+1.2%$187/sqft |
Source: | ||
| 10/5/2023 | Contingent | $289,900$185/sqft |
Source: | ||
| 9/30/2023 | Listed for sale | $289,900+88.2%$185/sqft |
Source: | ||
| 8/31/2021 | Sold | $154,000$98/sqft |
Source: Public Record Report a problem | ||
Public tax history
| Year | Property taxes | Tax assessment |
|---|---|---|
| 2024 | $910 | $20,940 |
| 2023 | $910 +88.6% | $20,940 +22.5% |
| 2022 | $482 -61% | $17,100 -50.3% |
Find assessor info on the county website
Neighborhood: 35146
Nearby schools
GreatSchools rating
- 6/10Springville Elementary SchoolGrades: PK-5Distance: 1.6 mi
- 10/10Springville Middle SchoolGrades: 6-8Distance: 1.4 mi
- 10/10Springville High SchoolGrades: 9-12Distance: 3 mi
Schools provided by the listing agent
- Elementary: Springville
- Middle: Springville
- High: Springville
Source: GALMLS. This data may not be complete. We recommend contacting the local school district to confirm school assignments for this home.
Get a cash offer in 3 minutes
Find out how much your home could sell for in as little as 3 minutes with a no-obligation cash offer.
Estimated market value
$291,500


