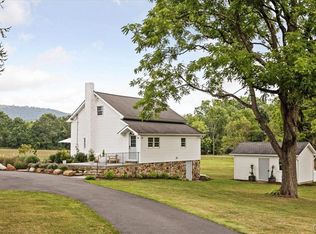Sold for $1,750,000
$1,750,000
470 Swamp Rd, Wind Gap, PA 18091
2beds
1,338sqft
Single Family Residence
Built in 1800
85.47 Acres Lot
$-- Zestimate®
$1,308/sqft
$2,376 Estimated rent
Home value
Not available
Estimated sales range
Not available
$2,376/mo
Zestimate® history
Loading...
Owner options
Explore your selling options
What's special
Located in rural Bushkill Township in the Lehigh Valley metropolitan area, the fastest growing metro in PA, Bay and Bramble Farm is a small country compound on over 85 acres with open farmland and wooded perimeters, bounded on the north by the Blue Mountain, home to the Appalachian Trail. The long-distance views are exceptional. The adorable c.1800 cottage-style log home is accompanied by a detached office, 19th century bank barn, equipment shed and milk house. The property provides the opportunity to lead a charmed country lifestyle, as well as offering long-term investment potential. Though in Act 319 currently, developers will be attracted to the 1-acre minimum zoning, perhaps for an upscale country subdivision. The equestrian will recognize the potential to create a large-scale horse farm with stables, paddocks, riding trails through the woods, and arenas, in close proximity to NE horse shows; the existing house would be ideal for housing a resident trainer. Perfect as a weekend oasis, or create a family compound, siting a substantial main house further back on the land to take advantage of the phenomenal views of mountains and wildlife. Bushkill Township has offered to conserve the land which could be the tidy sum needed to make the property right for you! Desired Nazareth Area School District. Arrive in Philadelphia or NYC in under 2 hours. Come for a weekend, stay for a lifetime!
Zillow last checked: 8 hours ago
Listing updated: October 25, 2024 at 06:53am
Listed by:
Michael Strickland 610-324-1457,
Kurfiss Sotheby's International Realty
Bought with:
Doug Frederick, RM420385
Howard Hanna The Frederick Group
Source: Bright MLS,MLS#: PANH2006242
Facts & features
Interior
Bedrooms & bathrooms
- Bedrooms: 2
- Bathrooms: 3
- Full bathrooms: 2
- 1/2 bathrooms: 1
- Main level bathrooms: 2
Basement
- Area: 625
Heating
- Central, Forced Air, Heat Pump, Oil
Cooling
- Central Air, Electric
Appliances
- Included: Microwave, Dishwasher, Self Cleaning Oven, Oven/Range - Gas, Range Hood, Refrigerator, Stainless Steel Appliance(s), Washer/Dryer Stacked, Electric Water Heater
- Laundry: Main Level, Lower Level
Features
- Combination Kitchen/Living, Dining Area, Open Floorplan, Kitchen - Gourmet, Kitchen Island, Recessed Lighting, Soaking Tub, Bathroom - Stall Shower, Studio, Upgraded Countertops, Dry Wall, Log Walls
- Flooring: Ceramic Tile, Engineered Wood, Wood
- Windows: Double Hung, Double Pane Windows, Vinyl Clad
- Basement: Combination,Exterior Entry,Interior Entry,Side Entrance,Unfinished,Walk-Out Access,Other
- Has fireplace: No
Interior area
- Total structure area: 1,963
- Total interior livable area: 1,338 sqft
- Finished area above ground: 1,338
- Finished area below ground: 0
Property
Parking
- Total spaces: 8
- Parking features: Asphalt, Circular Driveway, Electric Vehicle Charging Station(s), Private, Driveway
- Uncovered spaces: 8
Accessibility
- Accessibility features: None
Features
- Levels: One and One Half
- Stories: 1
- Patio & porch: Patio
- Pool features: None
- Has view: Yes
- View description: Mountain(s), Panoramic, Pasture, Scenic Vista, Trees/Woods
- Frontage type: Road Frontage
Lot
- Size: 85.47 Acres
- Features: Backs to Trees, Crops Reserved, Hunting Available, Landscaped, Level, Mountainous, Not In Development, Open Lot, Rural, Secluded, Subdivision Possible, Wooded, Vegetation Planting
Details
- Additional structures: Above Grade, Below Grade
- Additional parcels included: Parcels included (all end with 0406): G6 5 6, G6 6 10, G6 5 5, F6 10 17, F6 10 19, F6 10 20, G6 5 15, G6 5 16, G6 5 18, G6 5 19
- Parcel number: G6560406 +
- Zoning: RR, RC
- Zoning description: Rural Residential(56.2 acres), Rural Conservation(29.27 acres)
- Special conditions: Standard
- Horses can be raised: Yes
- Horse amenities: Horses Allowed
Construction
Type & style
- Home type: SingleFamily
- Architectural style: Cottage,Cape Cod,Log Home
- Property subtype: Single Family Residence
Materials
- Frame, Log, Vinyl Siding
- Foundation: Block, Stone
- Roof: Asphalt,Shingle
Condition
- Excellent,Very Good
- New construction: No
- Year built: 1800
- Major remodel year: 2022
Utilities & green energy
- Electric: 200+ Amp Service, Circuit Breakers, Generator
- Sewer: On Site Septic, Gravity Sept Fld
- Water: Well, Private
- Utilities for property: Cable Available, Electricity Available, Phone Available, Propane
Community & neighborhood
Location
- Region: Wind Gap
- Subdivision: N / A
- Municipality: BUSHKILL TWP
Other
Other facts
- Listing agreement: Exclusive Right To Sell
- Listing terms: Cash,Conventional
- Ownership: Fee Simple
Price history
| Date | Event | Price |
|---|---|---|
| 10/25/2024 | Sold | $1,750,000-2.7%$1,308/sqft |
Source: | ||
| 10/7/2024 | Pending sale | $1,799,000$1,345/sqft |
Source: | ||
| 8/23/2024 | Contingent | $1,799,000$1,345/sqft |
Source: | ||
| 8/17/2024 | Listed for sale | $1,799,000$1,345/sqft |
Source: | ||
Public tax history
| Year | Property taxes | Tax assessment |
|---|---|---|
| 2025 | $46 +1.6% | $600 |
| 2024 | $45 +1% | $600 |
| 2023 | $45 | $600 |
Find assessor info on the county website
Neighborhood: 18091
Nearby schools
GreatSchools rating
- 7/10Kenneth N Butz Jr Elementary SchoolGrades: K-4Distance: 2.4 mi
- 7/10Nazareth Area Middle SchoolGrades: 7-8Distance: 5.6 mi
- 8/10Nazareth Area High SchoolGrades: 9-12Distance: 5.7 mi
Schools provided by the listing agent
- Elementary: Bushkill
- Middle: Nazareth Area
- High: Nazareth Area
- District: Nazareth Area
Source: Bright MLS. This data may not be complete. We recommend contacting the local school district to confirm school assignments for this home.

Get pre-qualified for a loan
At Zillow Home Loans, we can pre-qualify you in as little as 5 minutes with no impact to your credit score.An equal housing lender. NMLS #10287.
