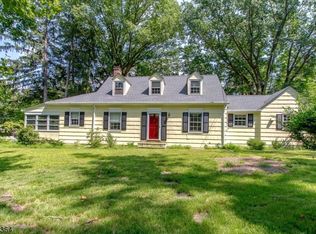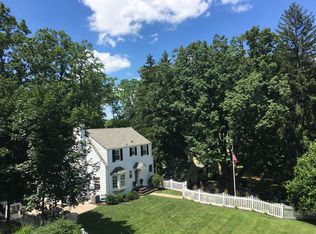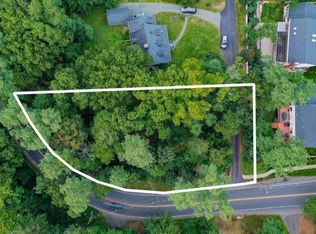Expanded cape with bedroom and full bath on main level. Beautiful wood floors. Renovated kitchen, freshly painted exterior and newer roof. Perfect first home or downsize. Enclosed porch offers a a wonderful warm weather destination . Centrally air conditioned. Must see to appreciate the hidden away setting. Easy to show and available for a quick closing.
This property is off market, which means it's not currently listed for sale or rent on Zillow. This may be different from what's available on other websites or public sources.


