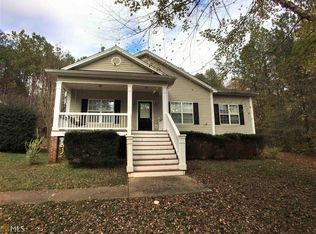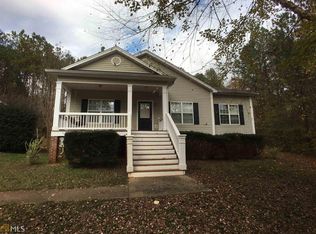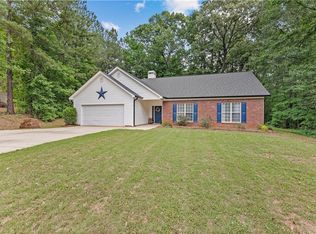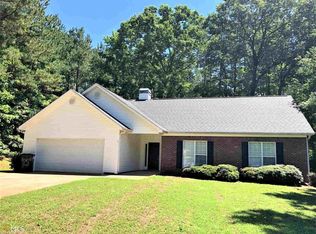Sweet home in Senoia for Rent. Front Porch with Swing to enjoy your day! Master Suite with Private Bathroom, Sink, Shower/Tub combo and walk in Closet. Great Room with Fireplace. Additional Two Bedrooms on opposite side of Master. They have Shared/Guest Full Bathroom. Dining Room with access to outside Deck! Kitchen with New appliances, hardwood Floors, Refrigerator, Desk area, dual Sink. Range and Microwave, Pantry and tons of cabinets. Laundry Room. Separate Detached Two Car Garage. Large Deck with private yard! This is a great home and you can drive a golf cart or walk to downtown Senoia!
This property is off market, which means it's not currently listed for sale or rent on Zillow. This may be different from what's available on other websites or public sources.



