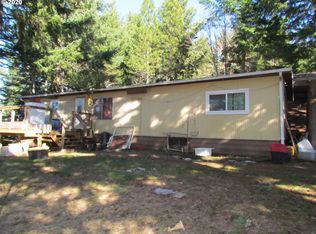Stunning!Custom 3400 sf.Contemporary w/Gorgeous Mt.Adams & Mt.Hood Views on 9.91 Private Acres only 12 minutes to town!4 Bed/2 Bath w/Stylish Great Rm,Wood Floors, Amazing-Granite-Gourmet Kitchen w/Sub-0 Frig,Gas Range,BI-Micro+Eating Area,Lg.Island, 2 FP and Formal Living & Dining Areas."HUGE" Master Suite w/Soaking Tub & Full Shower,Office,2 W-In Closets + Blt-Ins! Beautiful Landscaping w/Custom Patios,3 Car Garage + W-In Crawlspace!
This property is off market, which means it's not currently listed for sale or rent on Zillow. This may be different from what's available on other websites or public sources.
