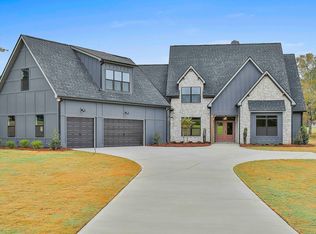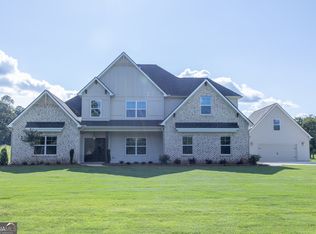Closed
$1,061,375
470 Snead Rd #1, Fayetteville, GA 30215
5beds
3,662sqft
Single Family Residence
Built in 2025
5.5 Acres Lot
$1,066,400 Zestimate®
$290/sqft
$4,179 Estimated rent
Home value
$1,066,400
$1.00M - $1.13M
$4,179/mo
Zestimate® history
Loading...
Owner options
Explore your selling options
What's special
Greywell F - LOT 1 on 5.501 acres, BACK ON THE MARKET!! Are you a fan of cooking and hosting gatherings? The Greywell design is the perfect match for you! This spacious 3600+ sq. ft. home features 5 bedrooms and 4.5 baths, with not one, but TWO islands in the large kitchen. Quartz level 4 countertops, and Range wood hood and stainless steel appliances. The open floor plan includes a breakfast area, keeping room, and family room with a fireplace, making it ideal for entertaining or relaxing evenings at home. The main level includes the kitchen, dining room, breakfast area, keeping room, family room, primary Suite, office, powder room, and laundry room. The oversized primary suite boasts a walk-in closet, double vanity, walk-in shower, and free-standing tub. Upstairs, you'll find 3 spacious bedrooms and 2 full baths. This home also features a 3 car garage, plus 26x26 detached garage and an expanded covered patio with an exterior fireplace. Don't miss out on the opportunity to make the Greywell your new home. Call Vee at 404-379-7173 or JR at 770-301-2504 for builder incentive.
Zillow last checked: 8 hours ago
Listing updated: October 26, 2025 at 07:18am
Listed by:
Vee Jokjohor 404-379-7173,
Lindsey Marketing Group,
J.R. Ozley 770-301-2504,
Lindsey Marketing Group
Bought with:
Courtney B Maddox, 335443
Watkins Real Estate Associates
Source: GAMLS,MLS#: 10470208
Facts & features
Interior
Bedrooms & bathrooms
- Bedrooms: 5
- Bathrooms: 5
- Full bathrooms: 4
- 1/2 bathrooms: 1
- Main level bathrooms: 2
- Main level bedrooms: 2
Heating
- Electric
Cooling
- Central Air
Appliances
- Included: Convection Oven, Cooktop, Dishwasher, Double Oven, Electric Water Heater, Ice Maker, Microwave, Oven, Stainless Steel Appliance(s)
- Laundry: Laundry Closet
Features
- Double Vanity, High Ceilings, In-Law Floorplan, Master On Main Level, Roommate Plan, Separate Shower, Soaking Tub, Tile Bath, Tray Ceiling(s), Entrance Foyer, Walk-In Closet(s)
- Flooring: Carpet, Hardwood
- Basement: None
- Attic: Pull Down Stairs
- Number of fireplaces: 2
Interior area
- Total structure area: 3,662
- Total interior livable area: 3,662 sqft
- Finished area above ground: 3,662
- Finished area below ground: 0
Property
Parking
- Parking features: Attached, Detached
- Has attached garage: Yes
Features
- Levels: Two
- Stories: 2
Lot
- Size: 5.50 Acres
- Features: Level, Open Lot
Details
- Parcel number: 470
Construction
Type & style
- Home type: SingleFamily
- Architectural style: Craftsman
- Property subtype: Single Family Residence
Materials
- Brick, Concrete
- Roof: Composition
Condition
- New Construction
- New construction: Yes
- Year built: 2025
Details
- Warranty included: Yes
Utilities & green energy
- Sewer: Septic Tank
- Water: Well
- Utilities for property: Electricity Available
Community & neighborhood
Community
- Community features: None
Location
- Region: Fayetteville
- Subdivision: Williams Farm
HOA & financial
HOA
- Has HOA: No
- Services included: None
Other
Other facts
- Listing agreement: Exclusive Right To Sell
- Listing terms: Cash,Conventional,FHA,VA Loan
Price history
| Date | Event | Price |
|---|---|---|
| 10/24/2025 | Sold | $1,061,375$290/sqft |
Source: | ||
| 10/2/2025 | Pending sale | $1,061,375$290/sqft |
Source: | ||
| 9/11/2025 | Listed for sale | $1,061,375$290/sqft |
Source: | ||
| 8/24/2025 | Pending sale | $1,061,375$290/sqft |
Source: | ||
| 3/3/2025 | Listed for sale | $1,061,375$290/sqft |
Source: | ||
Public tax history
Tax history is unavailable.
Neighborhood: 30215
Nearby schools
GreatSchools rating
- 7/10Sara Harp Minter Elementary SchoolGrades: PK-5Distance: 1.8 mi
- 9/10Whitewater Middle SchoolGrades: 6-8Distance: 2.2 mi
- 9/10Whitewater High SchoolGrades: 9-12Distance: 1.6 mi
Schools provided by the listing agent
- Elementary: Sara Harp Minter
- Middle: Whitewater
- High: Whitewater
Source: GAMLS. This data may not be complete. We recommend contacting the local school district to confirm school assignments for this home.
Get a cash offer in 3 minutes
Find out how much your home could sell for in as little as 3 minutes with a no-obligation cash offer.
Estimated market value$1,066,400
Get a cash offer in 3 minutes
Find out how much your home could sell for in as little as 3 minutes with a no-obligation cash offer.
Estimated market value
$1,066,400

