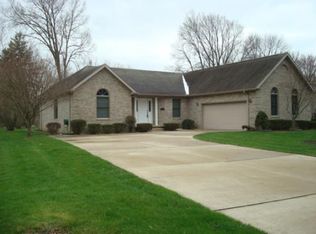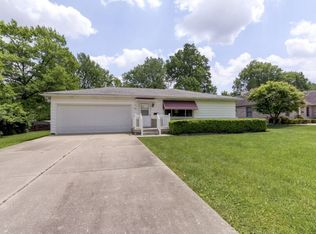Absolutely beautiful! Quality construction. This open floor plan makes entertaining easy & inviting. Private master suite with large walk-in closet, whirlpool tub & separate steam spa shower. Great room displays corner Heat-n-Glo fireplace and transom windows over triple french doors leading to 17x14 deck. Partial basement could easily be finished. . Lot size apx: 100x198x80x210.
This property is off market, which means it's not currently listed for sale or rent on Zillow. This may be different from what's available on other websites or public sources.

