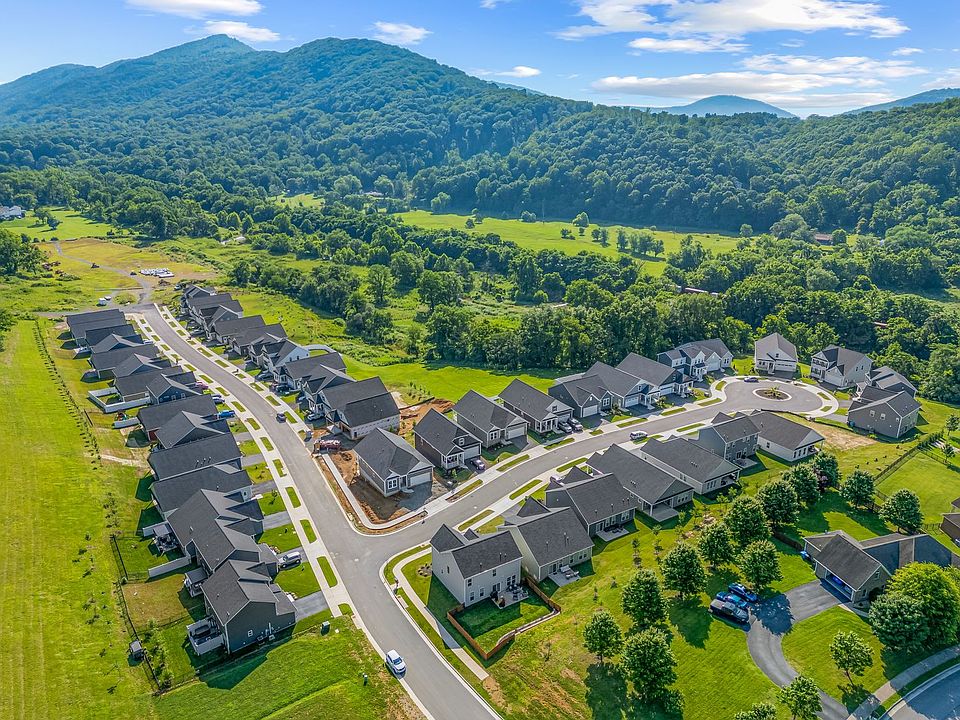MOVE-IN READY!. 30-Year fixed interest rate offered on this home as low as 4.875%* plus $10,000 towards options or closing costs!. Contact us for details. Welcome to the Shenandoah, a stunning single-level Craftsman-style home in the heart of Mountain Brook Estates, offering maintenance-free living just minutes from all Roanoke has to offer. This 3-bedroom, 2-bathroom home boasts an open-concept floor plan, perfect for modern living and entertaining. The gourmet kitchen shines with an oversized island, cozy coffee bar, granite countertops, upgraded cabinetry, and stainless steel appliances. A tankless hot water heater ensures high-efficiency and comfort. The owner's suite is a true retreat, featuring a spacious walk-in closet and a luxurious bathroom with a custom frameless glass shower door among other premium details. Outside, the Hardie board exterior and a charming full front porch enhance the home's curb appeal, while its expansive corner lot offers ample space to enjoy the surrounding mountain views. This new construction home includes a 10-year warranty. Experience effortless elegance in this meticulously designed home, tailored for comfort and convenience by Stateson Homes.
New construction
$459,900
470 Savannah Dr NE, Roanoke, VA 24012
3beds
1,818sqft
Single Family Residence
Built in 2025
-- sqft lot
$-- Zestimate®
$253/sqft
$150/mo HOA
What's special
Mountain viewsHardie board exteriorOpen-concept floor planGranite countertopsFull front porchOversized islandTankless hot water heater
This home is based on The Shenandoah plan.
- 46 days
- on Zillow |
- 264 |
- 15 |
Zillow last checked: July 23, 2025 at 10:16am
Listing updated: July 23, 2025 at 10:16am
Listed by:
Stateson Homes
Source: Stateson Homes
Travel times
Schedule tour
Select your preferred tour type — either in-person or real-time video tour — then discuss available options with the builder representative you're connected with.
Select a date
Facts & features
Interior
Bedrooms & bathrooms
- Bedrooms: 3
- Bathrooms: 2
- Full bathrooms: 2
Features
- Walk-In Closet(s)
Interior area
- Total interior livable area: 1,818 sqft
Video & virtual tour
Property
Parking
- Total spaces: 2
- Parking features: Garage
- Garage spaces: 2
Features
- Levels: 1.0
- Stories: 1
Details
- Parcel number: 7060279
Construction
Type & style
- Home type: SingleFamily
- Property subtype: Single Family Residence
Condition
- New Construction
- New construction: Yes
- Year built: 2025
Details
- Builder name: Stateson Homes
Community & HOA
Community
- Subdivision: Mountain Brook Estates
HOA
- Has HOA: Yes
- HOA fee: $150 monthly
Location
- Region: Roanoke
Financial & listing details
- Price per square foot: $253/sqft
- Tax assessed value: $60,100
- Annual tax amount: $733
- Date on market: 6/7/2025
About the community
Views
They say you should go where you feel most alive. For some, this is a planned getaway, full of adventure and culture. But for the lucky few, this feeling happens each time you set foot inside your front door. Mountain Brook in Roanoke naturally pulls it all together with an open invitation to let the modern comforts of home and convenience spill into the great outdoors. With Blue Ridge Mountain views and a location that pairs nicely with great schools, parks and Downtown Roanoke, all the details are already in place for an instant upgrade. Discover the brand-new opportunities that are completely at home in Mountain Brook by Stateson Homes.
Source: Stateson Homes

