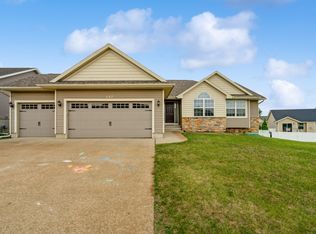PINEBROOK PLAN FEATURING KITCHEN/DINING AREAS WITH VAULTED CEILINGS, GRANITE COUNTERTOPS, SILVER ESTATE APPLIANCES, UPGRADED KITCHEN CABINETS AND DROP ZONE OFF OF GARAGE ENTRYWAY. GREAT ROOM HAS GAS FIREPLACE. MASTER BEDROOM WITH WALK IN CLOSET, MASTER BATH WITH DUAL SINKS. FIRST FLOOR LAUNDRY ROOM. PHOTOS OF SIMILAR PROPERTY.
This property is off market, which means it's not currently listed for sale or rent on Zillow. This may be different from what's available on other websites or public sources.

