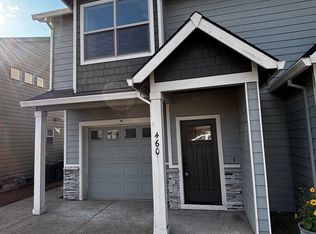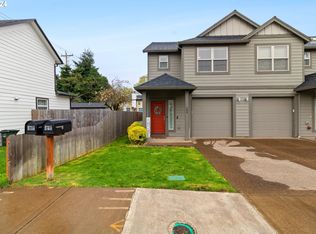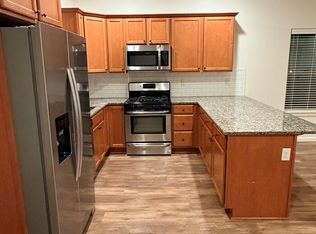Lovely almost like new Townhome, only 1.5 years old. Excellent condition. Kitchen with eating bar opens to Great Room Living area. Light and Bright throughout, upgraded window coverings. Downstairs lights switches are Alexa ready. Loft area at top of stairs. Master has 2 closets, one being a walk-in. Upstairs Laundry room with lots of cabinets and folding counter. Fenced backyard. Sprinkler in front yard. Walkable to Downtown Canby.
This property is off market, which means it's not currently listed for sale or rent on Zillow. This may be different from what's available on other websites or public sources.


