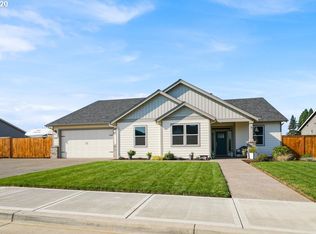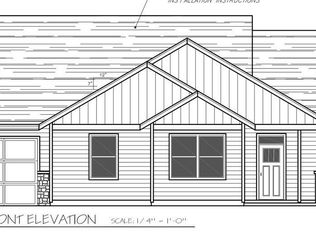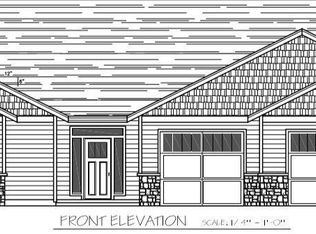All finished...beautiful new construction by MC Northwest. 14'x24' concrete RV pad on this giant lot. Room to increase pad if desired. This fantastic single level floor plan has a huge master suite w/tons of closet space. Master bathroom has upgraded mud-set tile shower floor w/tile walls. Custom cabinets w/quartz counters throughout the house. Large walk in pantry. Covered patio looks out to fully fenced, landscaped & irrigated yard. Great neighborhood with flat streets in a peaceful setting.
This property is off market, which means it's not currently listed for sale or rent on Zillow. This may be different from what's available on other websites or public sources.



