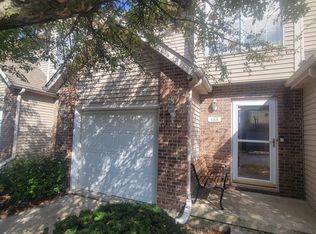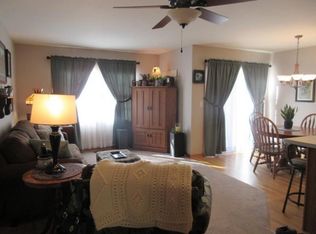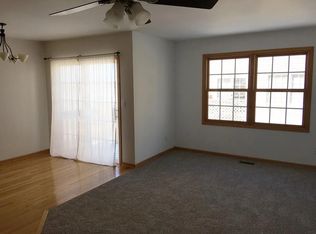Closed
$214,000
470 S Peace Rd, Sycamore, IL 60178
2beds
1,800sqft
Townhouse, Single Family Residence
Built in 1998
-- sqft lot
$223,500 Zestimate®
$119/sqft
$1,919 Estimated rent
Home value
$223,500
$181,000 - $275,000
$1,919/mo
Zestimate® history
Loading...
Owner options
Explore your selling options
What's special
Welcome to this spacious, updated, and move-in ready multi-level townhome in Sycamore! This 2-bedroom, 2.5-bathroom home spans four levels, including a fully finished English basement with ground level windows that provide the space with an abundance of natural light. The main floor features an open-concept living and dining area, with hardwood flooring and new ceramic tile throughout. The kitchen offers modern finishes with a galley island, tile backsplash and stainless steel appliances. The second level features the generously sized second bedroom and full bathroom. The third level features the primary suite with the newly updated en-suite bathroom with large walk in tile shower. The finished basement is perfect for a home office, kids play room, rec room, etc and also offers the laundry room, half bathroom, storage crawl space, and utility closet. Great location, just minutes from everything Sycamore has to offer!
Zillow last checked: 8 hours ago
Listing updated: May 29, 2025 at 12:20pm
Listing courtesy of:
Chris McGary 815-970-4873,
eXp Realty
Bought with:
Barry Cone
Century 21 Circle
Source: MRED as distributed by MLS GRID,MLS#: 12317368
Facts & features
Interior
Bedrooms & bathrooms
- Bedrooms: 2
- Bathrooms: 3
- Full bathrooms: 2
- 1/2 bathrooms: 1
Primary bedroom
- Features: Bathroom (Full)
- Level: Third
- Area: 304 Square Feet
- Dimensions: 19X16
Bedroom 2
- Level: Second
- Area: 204 Square Feet
- Dimensions: 17X12
Eating area
- Level: Main
- Area: 110 Square Feet
- Dimensions: 10X11
Family room
- Level: Basement
- Area: 266 Square Feet
- Dimensions: 19X14
Foyer
- Level: Main
- Area: 90 Square Feet
- Dimensions: 15X6
Kitchen
- Level: Main
- Area: 110 Square Feet
- Dimensions: 11X10
Laundry
- Level: Basement
- Area: 56 Square Feet
- Dimensions: 8X7
Living room
- Level: Main
- Area: 220 Square Feet
- Dimensions: 20X11
Heating
- Natural Gas, Forced Air
Cooling
- Central Air
Features
- Basement: Finished,Partial,Daylight
Interior area
- Total structure area: 0
- Total interior livable area: 1,800 sqft
Property
Parking
- Total spaces: 1
- Parking features: On Site, Attached, Garage
- Attached garage spaces: 1
Accessibility
- Accessibility features: No Disability Access
Details
- Parcel number: 0631402037
- Special conditions: None
Construction
Type & style
- Home type: Townhouse
- Property subtype: Townhouse, Single Family Residence
Materials
- Vinyl Siding, Brick
Condition
- New construction: No
- Year built: 1998
Utilities & green energy
- Sewer: Public Sewer
- Water: Public
Community & neighborhood
Location
- Region: Sycamore
HOA & financial
HOA
- Has HOA: Yes
- HOA fee: $150 monthly
- Services included: Parking, Insurance, Exterior Maintenance, Lawn Care, Scavenger, Snow Removal
Other
Other facts
- Listing terms: Conventional
- Ownership: Condo
Price history
| Date | Event | Price |
|---|---|---|
| 9/9/2025 | Sold | $214,000$119/sqft |
Source: Public Record Report a problem | ||
| 6/30/2025 | Listing removed | $2,100$1/sqft |
Source: Zillow Rentals Report a problem | ||
| 6/20/2025 | Price change | $2,100-4.5%$1/sqft |
Source: Zillow Rentals Report a problem | ||
| 6/12/2025 | Listed for rent | $2,200$1/sqft |
Source: Zillow Rentals Report a problem | ||
| 5/28/2025 | Sold | $214,000-2.7%$119/sqft |
Source: | ||
Public tax history
| Year | Property taxes | Tax assessment |
|---|---|---|
| 2024 | $4,421 +18% | $59,174 +24.8% |
| 2023 | $3,745 +5.5% | $47,399 +9% |
| 2022 | $3,551 +18.3% | $43,474 +17.2% |
Find assessor info on the county website
Neighborhood: 60178
Nearby schools
GreatSchools rating
- 4/10West Elementary SchoolGrades: K-5Distance: 0.6 mi
- 5/10Sycamore Middle SchoolGrades: 6-8Distance: 1.6 mi
- 8/10Sycamore High SchoolGrades: 9-12Distance: 0.2 mi
Schools provided by the listing agent
- District: 427
Source: MRED as distributed by MLS GRID. This data may not be complete. We recommend contacting the local school district to confirm school assignments for this home.

Get pre-qualified for a loan
At Zillow Home Loans, we can pre-qualify you in as little as 5 minutes with no impact to your credit score.An equal housing lender. NMLS #10287.


