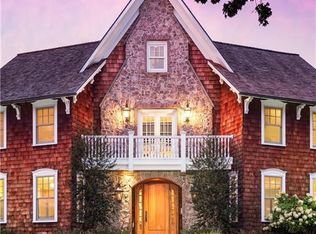Fall in love with this Coastal retreat, Welcome to 470 South Benson Road! This is the Prime Beach Beauty that you have been waiting for! Step inside this gorgeous, magazine quality home beaming with natural sunlight throughout, stylishly updated and meticulously maintained. Extend your entertaining to the outdoors with a private built-in-Pool, Outdoor Shower, Bluestone Patio and a professionally landscaped, expansive backyard. So many fabulous features to love including: oversized .24 acre lot, 5 Sunny Bedrooms all on the second level with 3 updated Baths. The first level has an open floor plan that hosts the Living Room with built-ins that opens to Dining Room and Eat-in-Chef's Kitchen with new quartz counters, new subway tile backsplash, new stainless steel appliances, an oversized Family Room with fireplace and large windows, Office, Powder Room and Mud Room. The Lower Level offers an Exercise Area, TV Room, Game Area and loads of Storage closets. Coastal Living has never looked so good. Walk to Beach, Marina, Sandcastle Playground, Sherman School, Town, Shopping, Restaurants and Train.
This property is off market, which means it's not currently listed for sale or rent on Zillow. This may be different from what's available on other websites or public sources.
