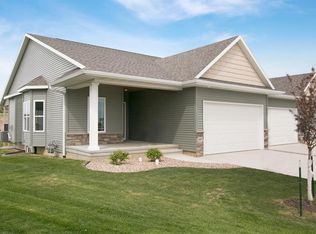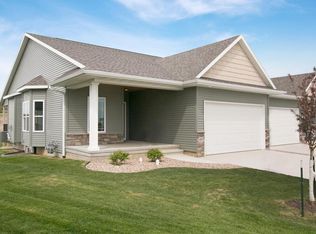Like new 4 bedroom, 3 bath ranch condo in the growing Prairie Creek Development! This well thought out floor plan offers an open concept main level with vaulted ceiling throughout the living room and dining room. Hardwood floors in the entry, dining area and kitchen. Kitchen has upgraded SS appliances, double gas oven and cook top, soft close cabinet doors/drawers, under cabinet lighting, pantry and large breakfast bar. Living room has a gas fireplace with stone surround and blower on fireplace. Large bay window offers lots of natural light in the dining room. Master bedroom is also on the main level and features tray ceiling. The attached master bath has tile floors, dual vanities, walk in shower with glass doors and access to the walk in closet and laundry area with upper cabinets. Main level has one additional bedroom and full bath. Like new carpet throughout remaining home.The finished lower level features family room, 2 bedrooms, full bath and large storage area measuring approximately 18'x17'. Enjoy a quiet evening on the covered deck with roll down shades and under rail lighting. Front of home has large concrete patio and 2-car garage. Custom blinds throughout the home. Certified green, energy efficient HERS rated. Radon mitigation system installed in September 2018. Refrigerator, washer, and dryer are negotiable. Don't miss out, call and get your showing set up today!
This property is off market, which means it's not currently listed for sale or rent on Zillow. This may be different from what's available on other websites or public sources.


