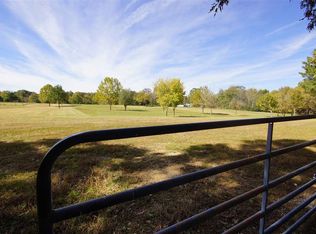Sold for $360,000 on 05/23/25
$360,000
470 Rich Rd, Somerville, TN 38068
3beds
1,801sqft
Single Family Residence
Built in 1991
2.67 Acres Lot
$360,900 Zestimate®
$200/sqft
$1,785 Estimated rent
Home value
$360,900
$289,000 - $451,000
$1,785/mo
Zestimate® history
Loading...
Owner options
Explore your selling options
What's special
Located conveniently between Oakland and Somerville, this Completely Renovated and move-in ready, this Stunning 3 bed, 2.5 bath home on 2.67 acres offers Modern Luxury in a Peaceful Country setting. Inside, enjoy brand New luxury vinyl plank flooring, Smooth ceilings, fresh interior & exterior Paint, New LED lighting, and a brand New HVAC system. The beautifully updated Kitchen features Granite countertops, stylish gold fixtures, a stainless steel ventilation hood, double oven, and all new stainless steel appliances. A spacious mudroom/laundry area is perfect for country living. Relax on the charming covered front porch or entertain on the expansive back deck. Plus, enjoy the added bonus of a detached garage and workshop. This one has it all—don’t miss it!
Zillow last checked: 8 hours ago
Listing updated: May 24, 2025 at 08:52am
Listed by:
Ginny L Tibbels,
REMAX Experts
Bought with:
Julie G Jenkins
REMAX Experts
Source: MAAR,MLS#: 10193042
Facts & features
Interior
Bedrooms & bathrooms
- Bedrooms: 3
- Bathrooms: 3
- Full bathrooms: 2
- 1/2 bathrooms: 1
Primary bedroom
- Features: Walk-In Closet(s), Smooth Ceiling
- Level: First
- Area: 196
- Dimensions: 14 x 14
Bedroom 2
- Features: Shared Bath, Smooth Ceiling, Carpet
- Level: Second
- Area: 168
- Dimensions: 12 x 14
Bedroom 3
- Features: Shared Bath, Smooth Ceiling, Carpet
- Level: Second
- Area: 180
- Dimensions: 10 x 18
Primary bathroom
- Features: Smooth Ceiling, Tile Floor, Full Bath
Dining room
- Dimensions: 0 x 0
Kitchen
- Features: Updated/Renovated Kitchen, Separate Breakfast Room, Pantry, W/D Connection in Kitchen
- Area: 126
- Dimensions: 9 x 14
Living room
- Features: Great Room
- Dimensions: 0 x 0
Den
- Area: 350
- Dimensions: 14 x 25
Heating
- Central
Cooling
- Central Air, Ceiling Fan(s), 220 Wiring
Appliances
- Included: Vent Hood/Exhaust Fan, Range/Oven, Double Oven, Disposal, Dishwasher, Refrigerator
- Laundry: Laundry Room
Features
- 1 or More BR Down, Primary Down, Renovated Bathroom, Full Bath Down, Half Bath Down, Smooth Ceiling, High Ceilings, Walk-In Closet(s), Den/Great Room, Kitchen, Primary Bedroom, 1 1/2 Bath, Laundry Room, Sun Room, Breakfast Room, 2nd Bedroom, 3rd Bedroom, 1 Bath
- Flooring: Part Carpet, Tile, Vinyl
- Windows: Aluminum Frames, Double Pane Windows, Window Treatments
- Basement: Crawl Space
- Has fireplace: No
Interior area
- Total interior livable area: 1,801 sqft
Property
Parking
- Total spaces: 2
- Parking features: Driveway/Pad, Workshop in Garage, Garage Faces Side
- Has garage: Yes
- Covered spaces: 2
- Has uncovered spaces: Yes
Features
- Stories: 2
- Patio & porch: Deck
- Exterior features: Storage
- Pool features: None
Lot
- Size: 2.67 Acres
- Dimensions: 2.67 Acres
- Features: Some Trees, Level
Details
- Additional structures: Storage
- Parcel number: 066 066 00707
Construction
Type & style
- Home type: SingleFamily
- Architectural style: Traditional
- Property subtype: Single Family Residence
Materials
- Wood/Composition
- Roof: Composition Shingles
Condition
- New construction: No
- Year built: 1991
Utilities & green energy
- Sewer: Septic Tank
- Water: Well
Community & neighborhood
Security
- Security features: Dead Bolt Lock(s)
Location
- Region: Somerville
- Subdivision: Southern Acres Subd
Other
Other facts
- Listing terms: Conventional,FHA,VA Loan
Price history
| Date | Event | Price |
|---|---|---|
| 5/23/2025 | Sold | $360,000+2.9%$200/sqft |
Source: | ||
| 4/1/2025 | Pending sale | $349,900$194/sqft |
Source: | ||
| 3/28/2025 | Listed for sale | $349,900-1.4%$194/sqft |
Source: | ||
| 3/24/2025 | Listing removed | $355,000$197/sqft |
Source: | ||
| 2/24/2025 | Listed for sale | $355,000+112.6%$197/sqft |
Source: | ||
Public tax history
| Year | Property taxes | Tax assessment |
|---|---|---|
| 2025 | $474 +14.6% | $50,900 +58.9% |
| 2024 | $414 | $32,025 |
| 2023 | $414 | $32,025 |
Find assessor info on the county website
Neighborhood: 38068
Nearby schools
GreatSchools rating
- 4/10Buckley-Carpenter Elementary SchoolGrades: PK-5Distance: 6.3 mi
- 3/10East Junior High SchoolGrades: 6-8Distance: 4.9 mi
- 3/10Fayette Ware Comprehensive High SchoolGrades: 9-12Distance: 5 mi

Get pre-qualified for a loan
At Zillow Home Loans, we can pre-qualify you in as little as 5 minutes with no impact to your credit score.An equal housing lender. NMLS #10287.
